ORC Week 1: Lounging Up the Library
I’ve watched the One Room Challenge (ORC) unfold in the past and guys, it just looks like so much fun! And also insanity. But mostly fun. I realized last week that the Fall 2018 challenge was kicking off and rather than overthink the fact that I was completely unprepared to do so, figured why the heck not and decided to go all in. I’ve been thinking about it for long enough and this might give me the kick in the butt I need to finish this library (lounge?) already. And just in time for the holidays! Aaaahhhhh…
So I’ve shown you a photo of this room before:
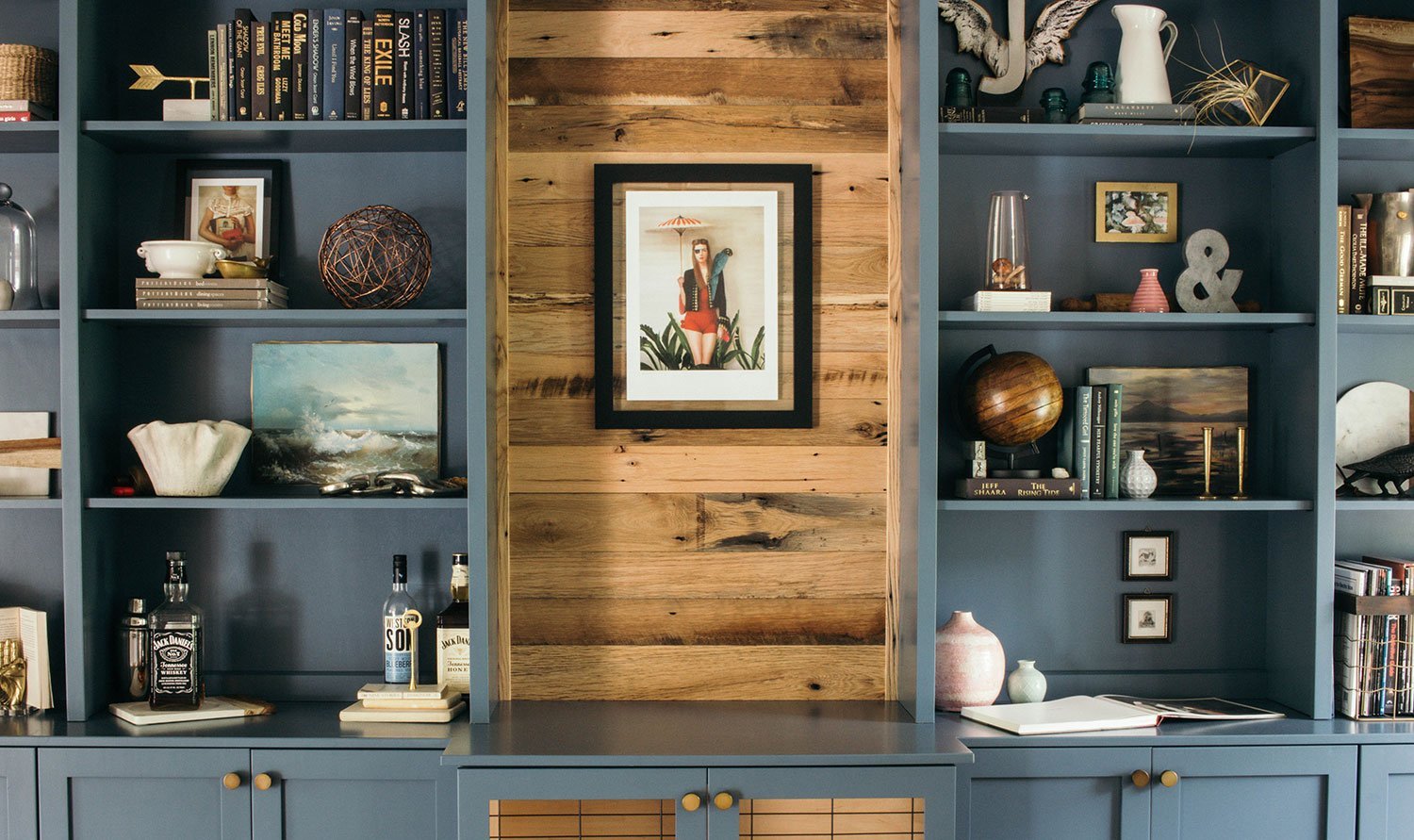
All done! Challenge completed (pats self on back). Ha ha HA. Nope, because here is the rest of the room:
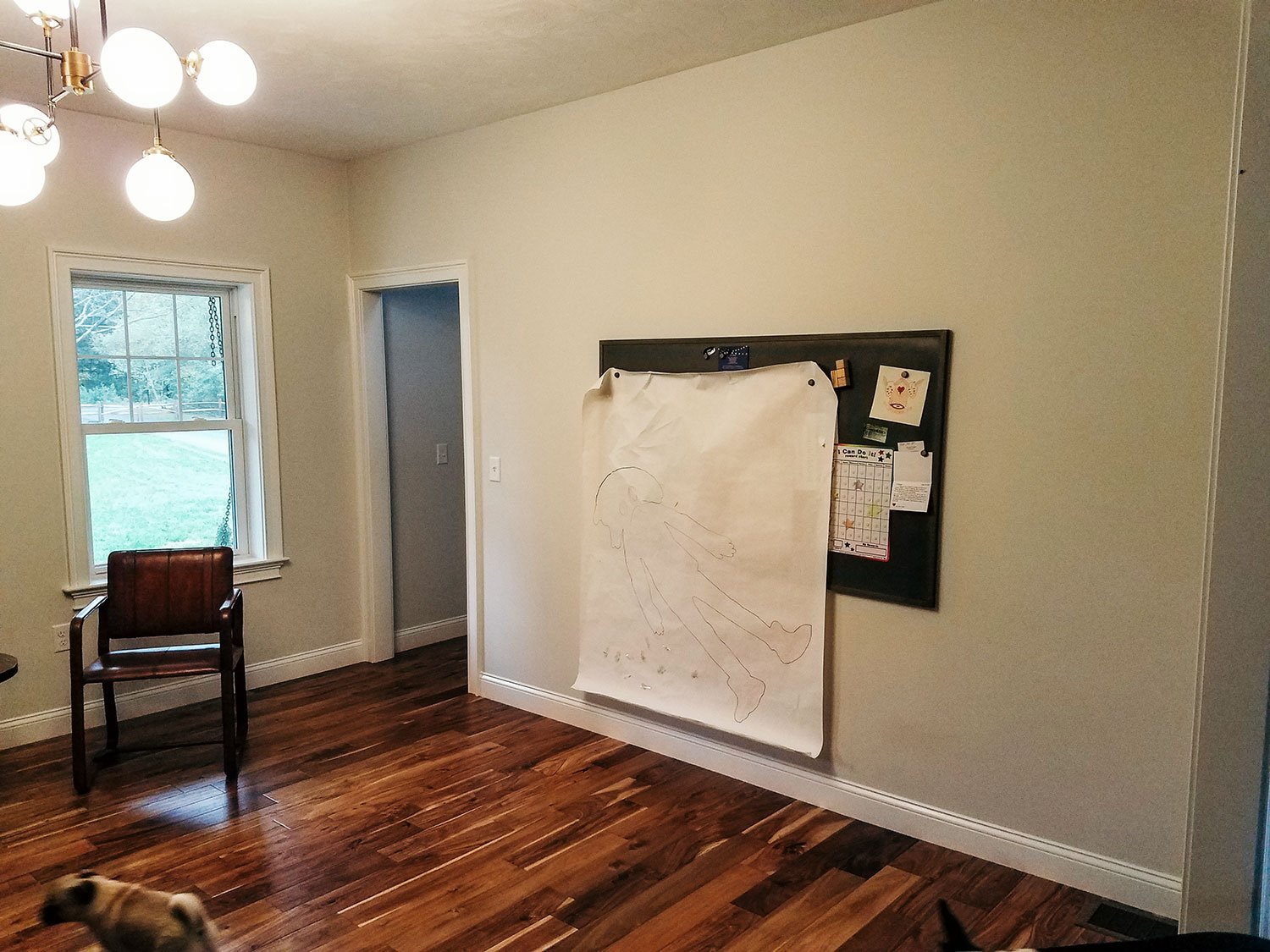
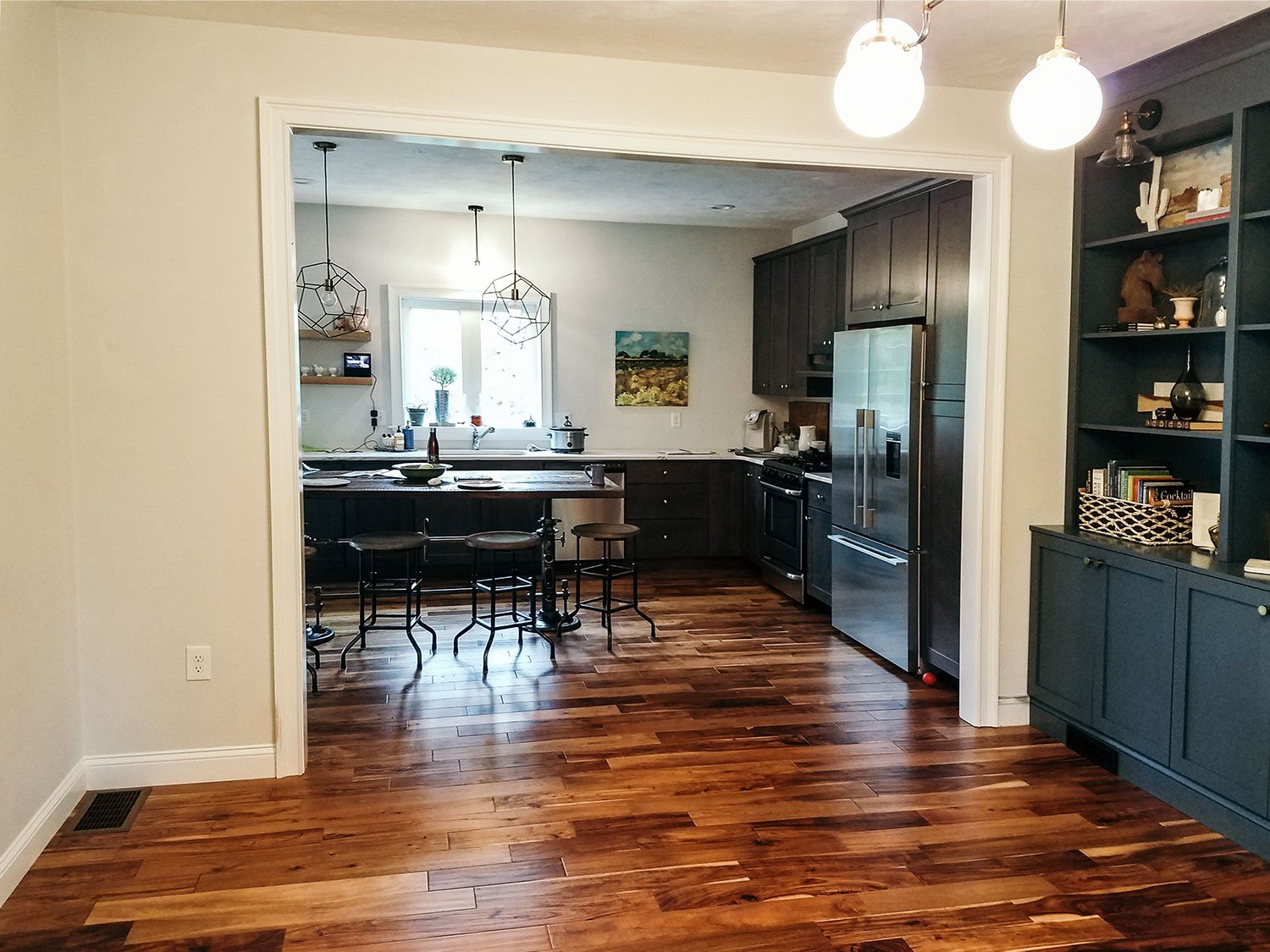
Yup, just a big ol’ silly empty room. It’s like the most glorified hallway ever right now. The plan has been to turn this space into a library of sorts, where one could lounge with a snifter of scotch and read the great classics of literature. Or the stack of magazines taunting me from the counter. Whatever, you get the idea.
But life happened, we spent a ton of money on the built-in and a bunch of furniture for the rest of the house (remind me to tell you about the time we sold almost ALL of our stuff for what turned out to be no good reason at all), and we ran out of discretionary money. You know how it goes.
Listen, this is the firstest of #firstworldproblems. I acknowledge this 100%. But this empty room that I see and walk through many, many times a day bugs the hell out of me. I work from home in a creative field and this wasted potential is messing with my head! I have some really great ideas… but how well can I execute on a modest budget?
The Challenges
Money.
Nuff said.
Traffic flow.
This room is a major throughway in our house. One wall is basically a big opening to the kitchen, and there is also a door right off of the stairway to the second floor. And kids, dogs, and big husband kid like to use the downstairs circuit for laps. So.
It was built to be a dining room.
The flow, the proportions, the very centered light fixture: completely set-up for a dining room. We swapped the existing builder-grade chandelier for a gorgeous Paris bistro situation, but it still constrains us to center the furniture arrangement.
The dogs live here…
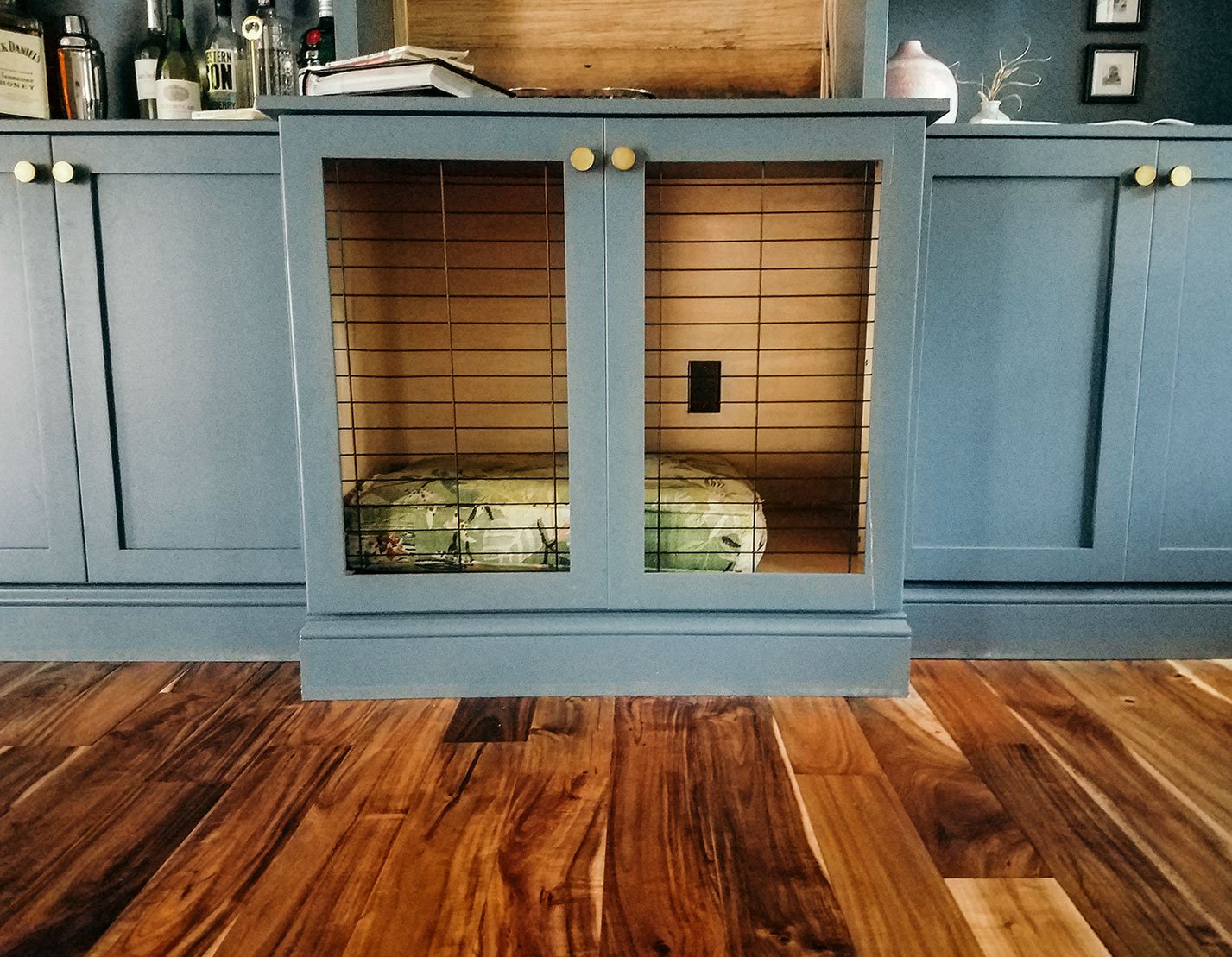
If I am being honest, the design of this built-in is genius. We have two insane dogs and they need to roam. This built-in functions as their den and also contains a secret passageway that leads outside. The bottom right of the built-in is a hidden tunnel that leads to a dog door. Yup, I just blew your mind, right? It’s awesome. The visual? Not so much. That ridiculous “bed” is a castaway chair cushion that is a stand-in since they literally shredded their third bed in less than one year (insert eye roll here). I didn’t anticipate how visible the walls of the den would be when I designed this thing so I am actually thinking… wallpaper! Perhaps a tad ambitious, but I’d like to design some wallpaper to add in here to make it sing. We also need to add some carpet tiles. As for the bed… more eye rolls. Sigh.
However, we have do have the lighting and the existing seating working for us:
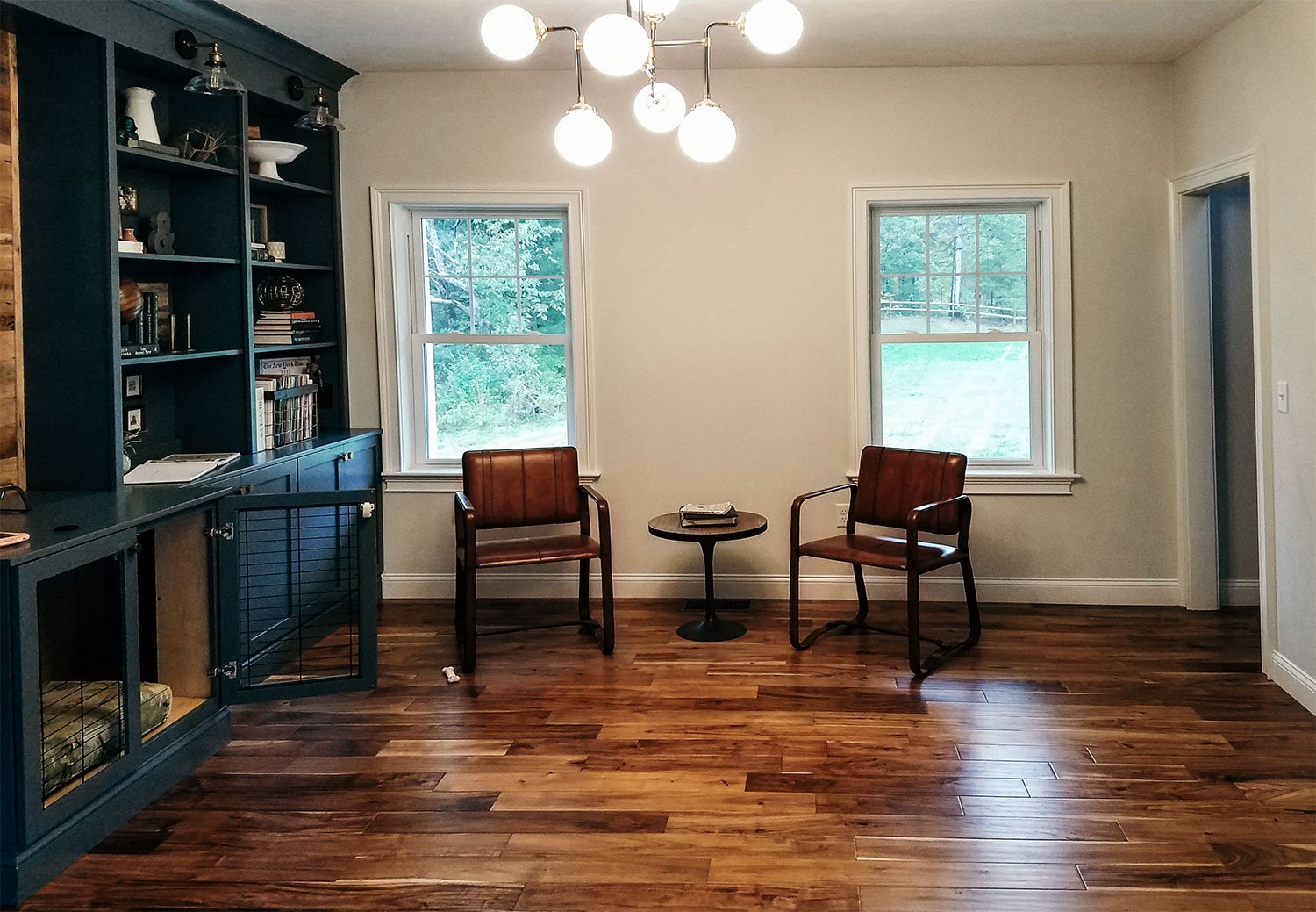
Let’s just take a quick look at the detail of those chairs, shall we?
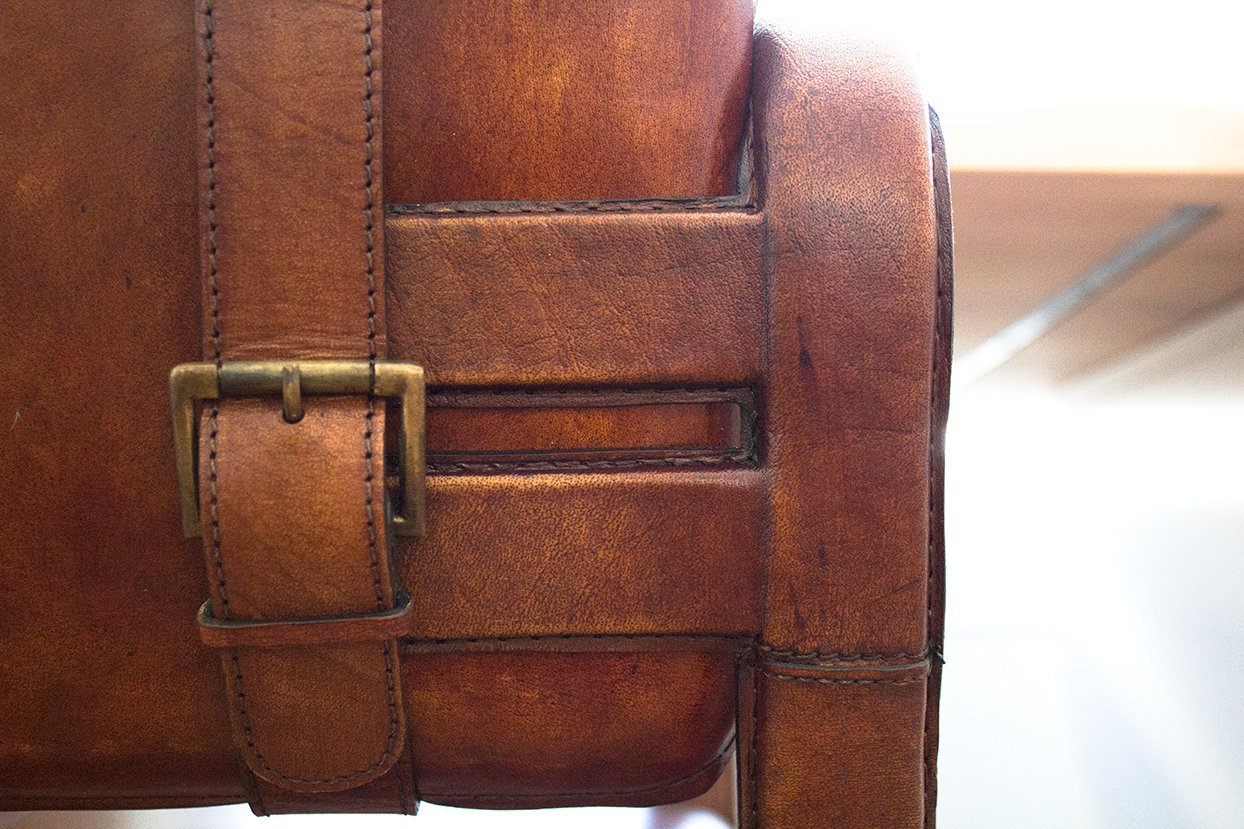
Yep. Droolworthy.
So those are the highlights and the challenges. I feel like the places we already spent money will help to offset the places we need to save. Even when going affordable though: rug, coffee table, sofa… those will add up. I’m still not sure how or if I can pull it off but I am sure going to try!
I’ll be back next week with the plan.
In the meantime, please check out all the other amazing people participating in the One Room Challenge (in partnership this year with Better Homes and Gardens, squee!) and follow along!
Alright, sweet people. Any advice or sources I need to look into? The clock is ticking! #sendwine

