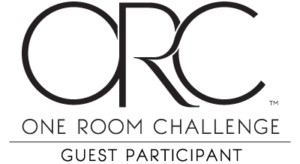One Room Challenge Week 1: It’s On Like Donkey Kong
For the Fall 2018 challenge, I transformed our unneeded dining room into a loungey library. If you haven’t seen it, go check it out now. I promise it’s worth it 🙂
Pin for later!
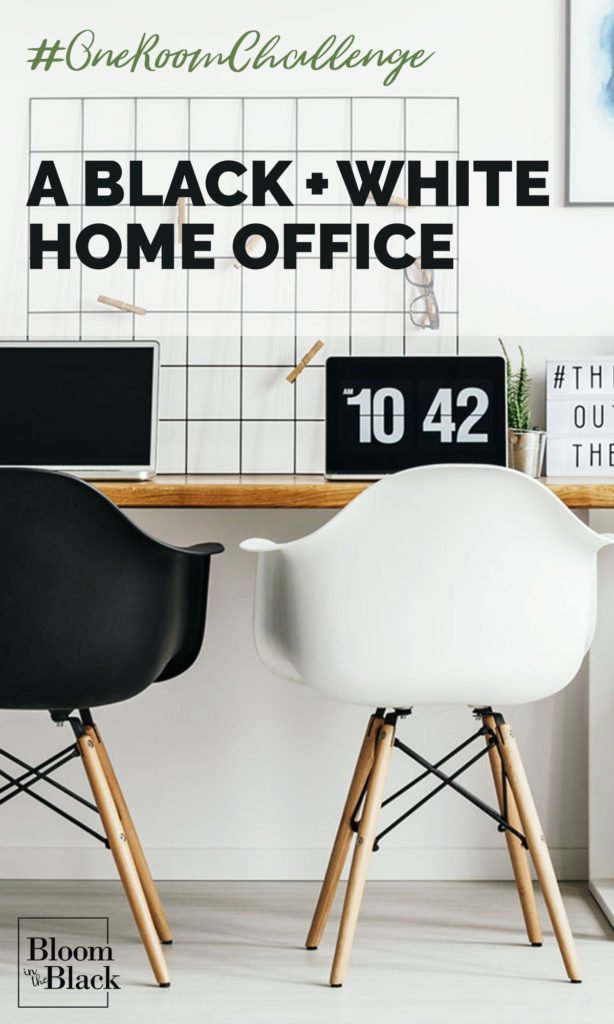
This post contains some affiliate links for your convenience. Click here to read my full disclosure policy. Thanks for supporting Bloom in the Black!
It came out GREAT and almost every morning I come downstairs to find a cute little girl snuggled up on the couch reading a book. Hahaha who am I kidding? Book = iPad. Still adorable.
This time around I’m tackling my very sad and neglected home office. Take a look:
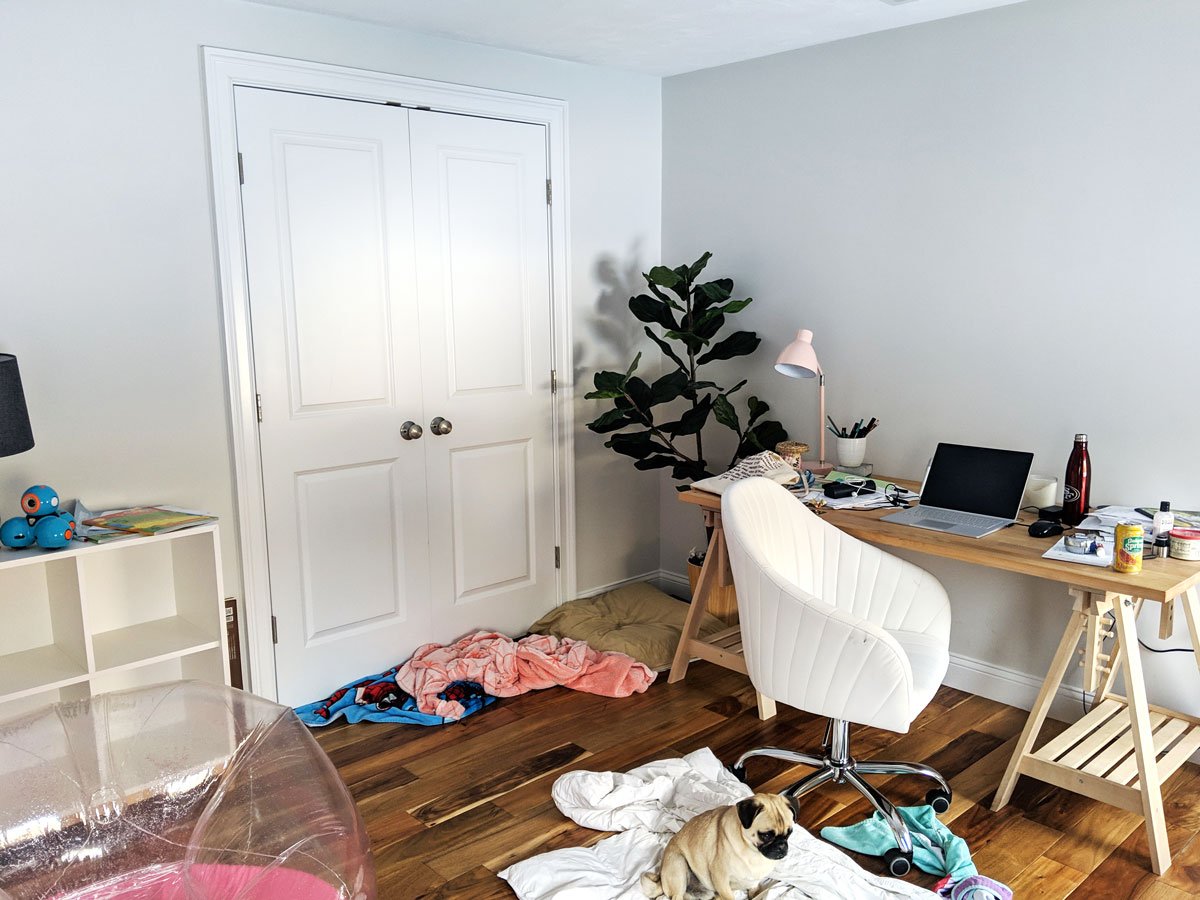
It’s so bad. I didn’t stage this for better before and after photos. This is literally what it looks like every flipping day. It’s a problem.
Some very quick background: I work from home full-time in a creative profession. I sometimes need to jump on video calls. This is not the place for that. It’s messy and depressing, and not super functional. There is a MATTRESS stored along the wall for crying out loud. This needs to change.
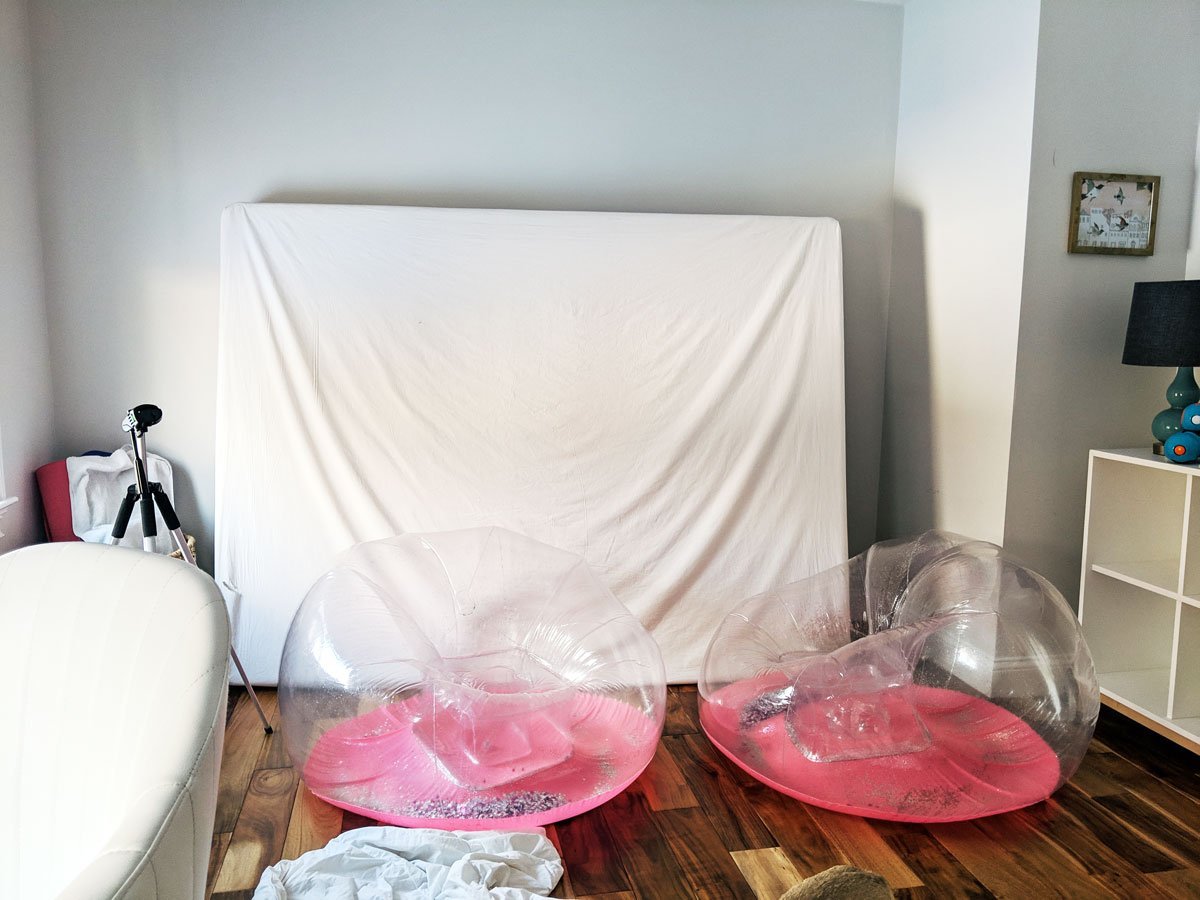
This wasn’t really intended to be my office when we moved in. This was Josie’s room. But I needed a door and she needed a buddy after lights out, so she’s rooming with Annabelle and now I have a door. Win-win.
But this room is tiny. And weird. Lots of random corners. It can certainly work, no problem, I just want it to feel a bit more intentional.
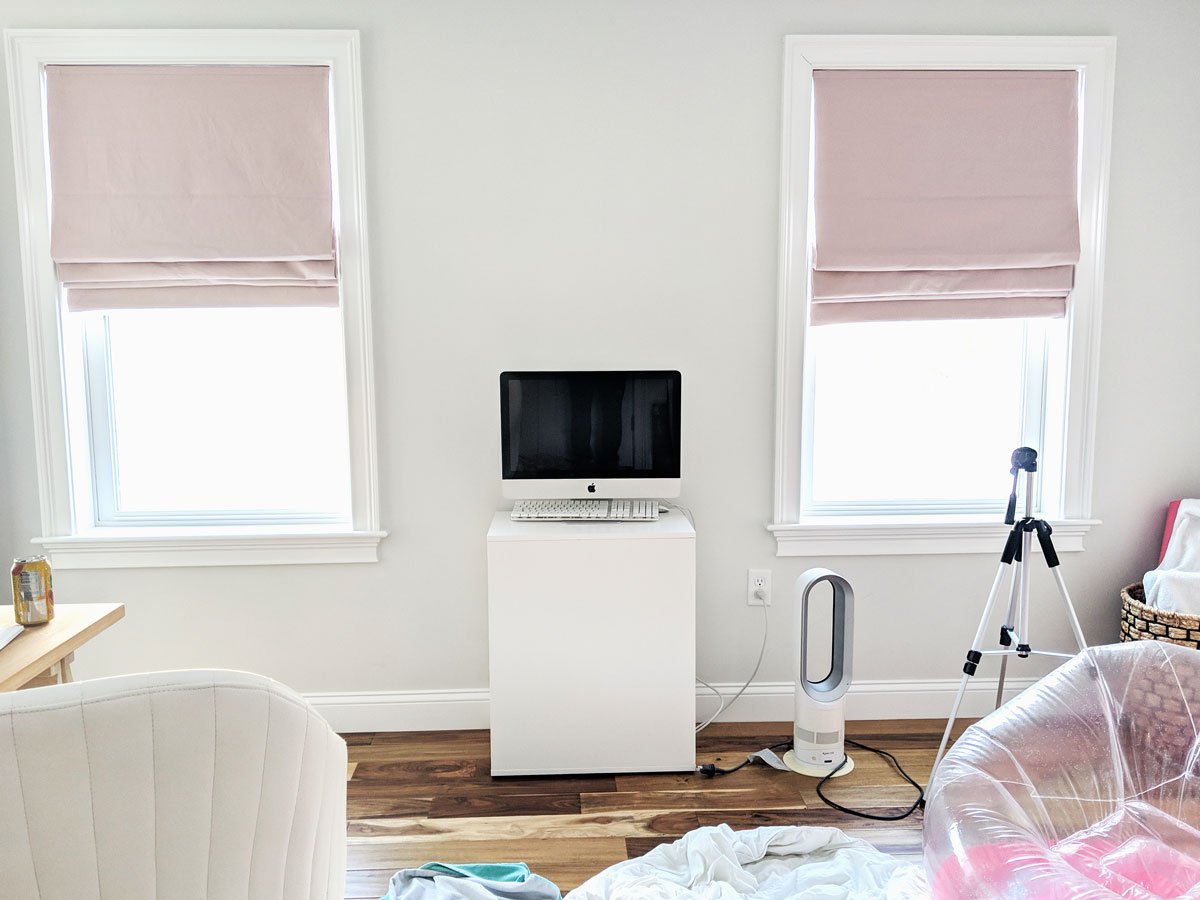
I don’t even use this computer. It’s just taking up space…
The Punchlist
Here are the must haves:
- Someplace visually inspiring. Not boring. If I am going to bring it for my clients I need to be in the right frame of mind. I need art and pattern and life! I need to replace the heinous boob light!
- Someplace functional. More plugs, task lighting, and the option for multiple workstations. Matt might need to work in here occasionally and I would love if my kids could work alongside me if the mood strikes.
- Someplace task-oriented. I’m thinking a mammoth whiteboard to keep me in line.
- Someplace with storage. Nothing fancy, just a place to keep accessories that I am rotating out or props for photo shoots. The existing closet is mostly empty so I think a quick and dirty wire shelving system will do the trick.
- Someplace to sleep. Not me (I wish), the dogs. They are in here with me most of the day and it would be nice if they had their own bed.
The Mood Board
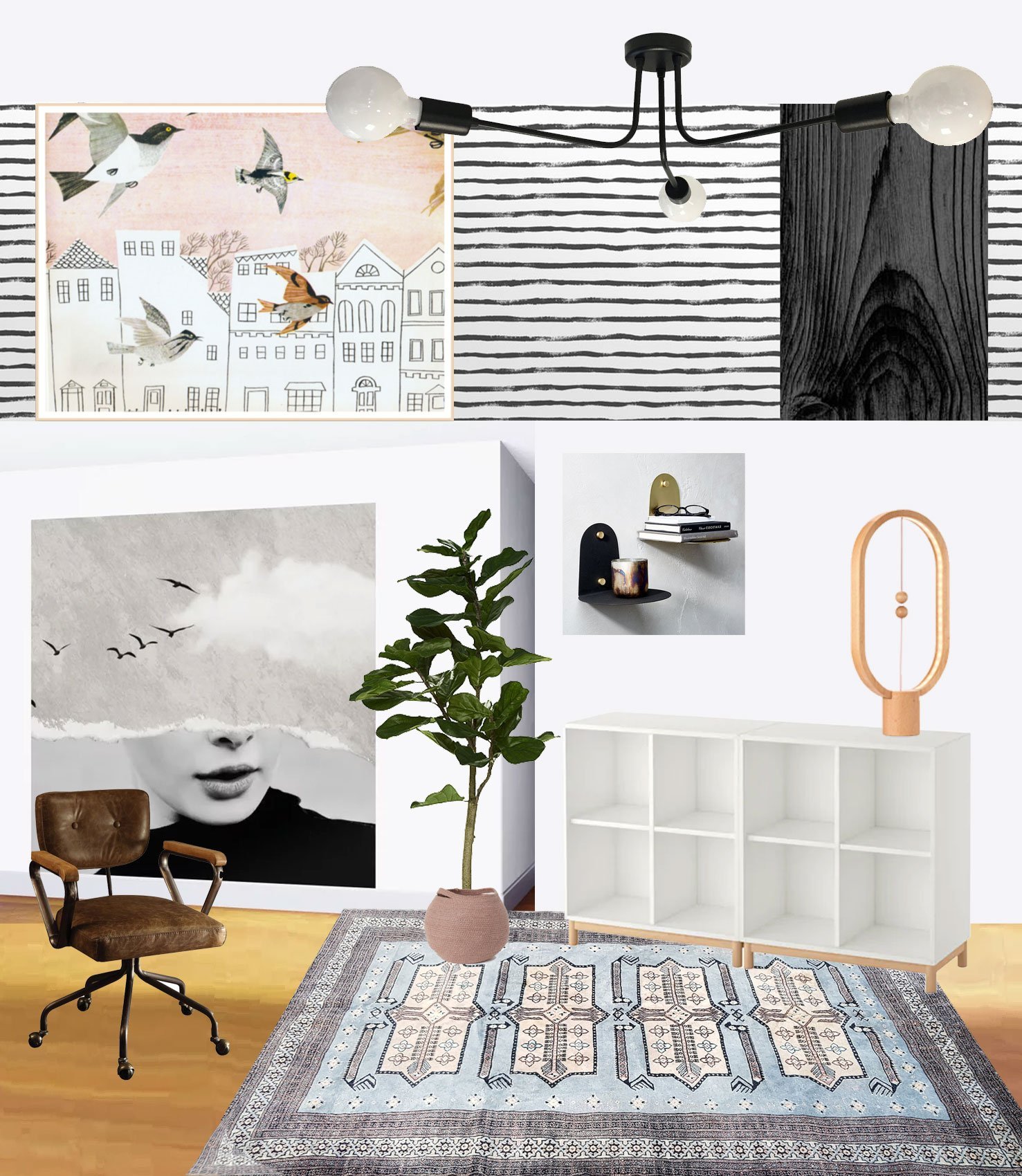
Artwork // Modern Chandelier // Mural // Faux Fiddle Leaf Fig // Basket // Wall Shelf // Bookshelves // Task Lamp // Desk Chair // Rug
This is a high-level overview. Some of the specific items might change a bit but this perfectly captures the vibe I am going for. Bold and graphic, lots of black and white with punches of deep pastels. I guess I have kind of a bird theme happening? Not for any deep reason aside from the fact that I found these awesome art pieces and they both happened to have birds.
In the last round, I designed a fun wallpaper for our dog den that came out pretty sweet if I do say so myself. Time willing, I plan to create another custom pattern as a punchy background to this cool art piece I had printed and framed. What can I say? I need more cowbell.
As for the whiteboard, I don’t want it to be basic.
I have an idea.
I think it will be awesome.
I’ll share more when I iron out the specifics!
The Details
For the furniture, I’ll use the pieces I already have to create a more useful configuration. Right now, I have my desk pushed up against a wall, looking at sheetrock instead of sunshine. Take a look:
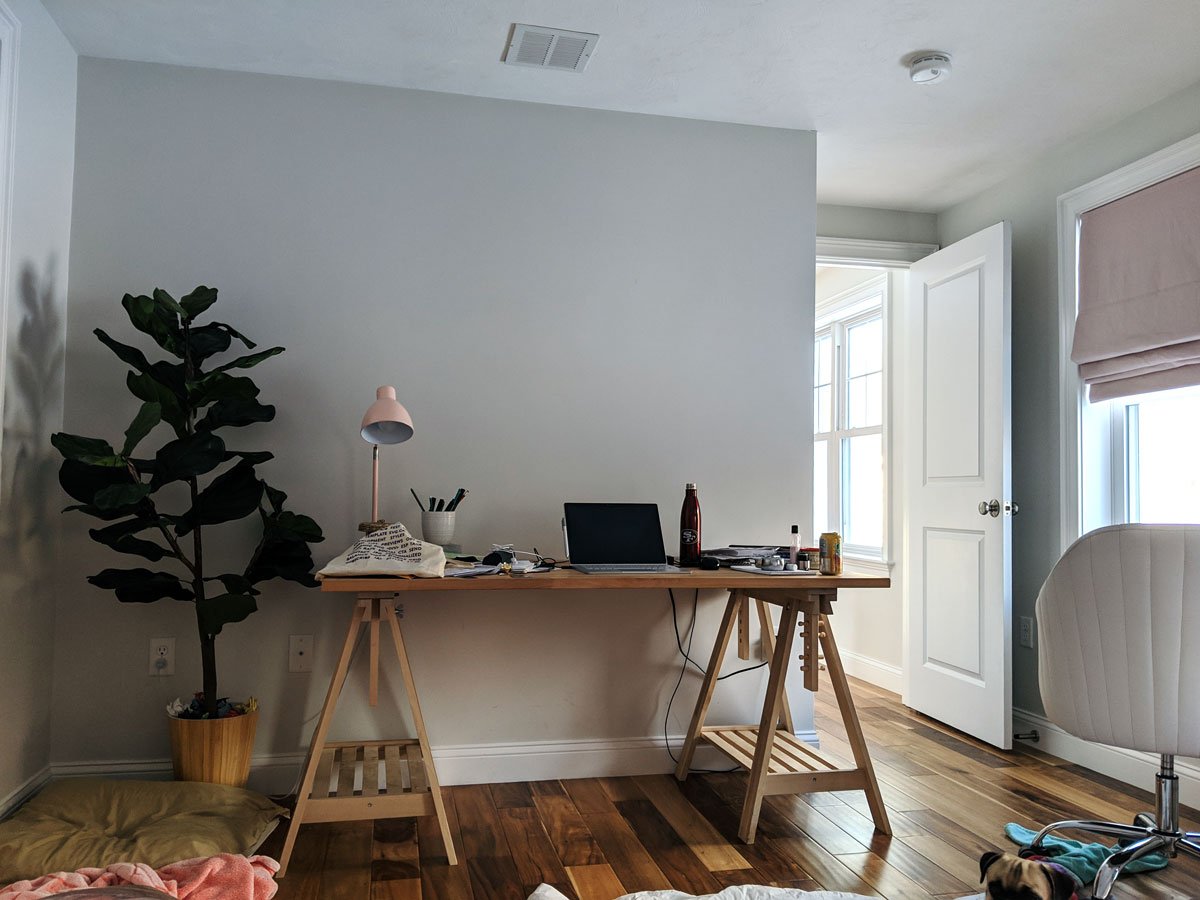
It kind of, well, sucks. In the current set-up I’m the only one that can work here. But what if I flipped the desktop this way and moved everything to the mattress wall?
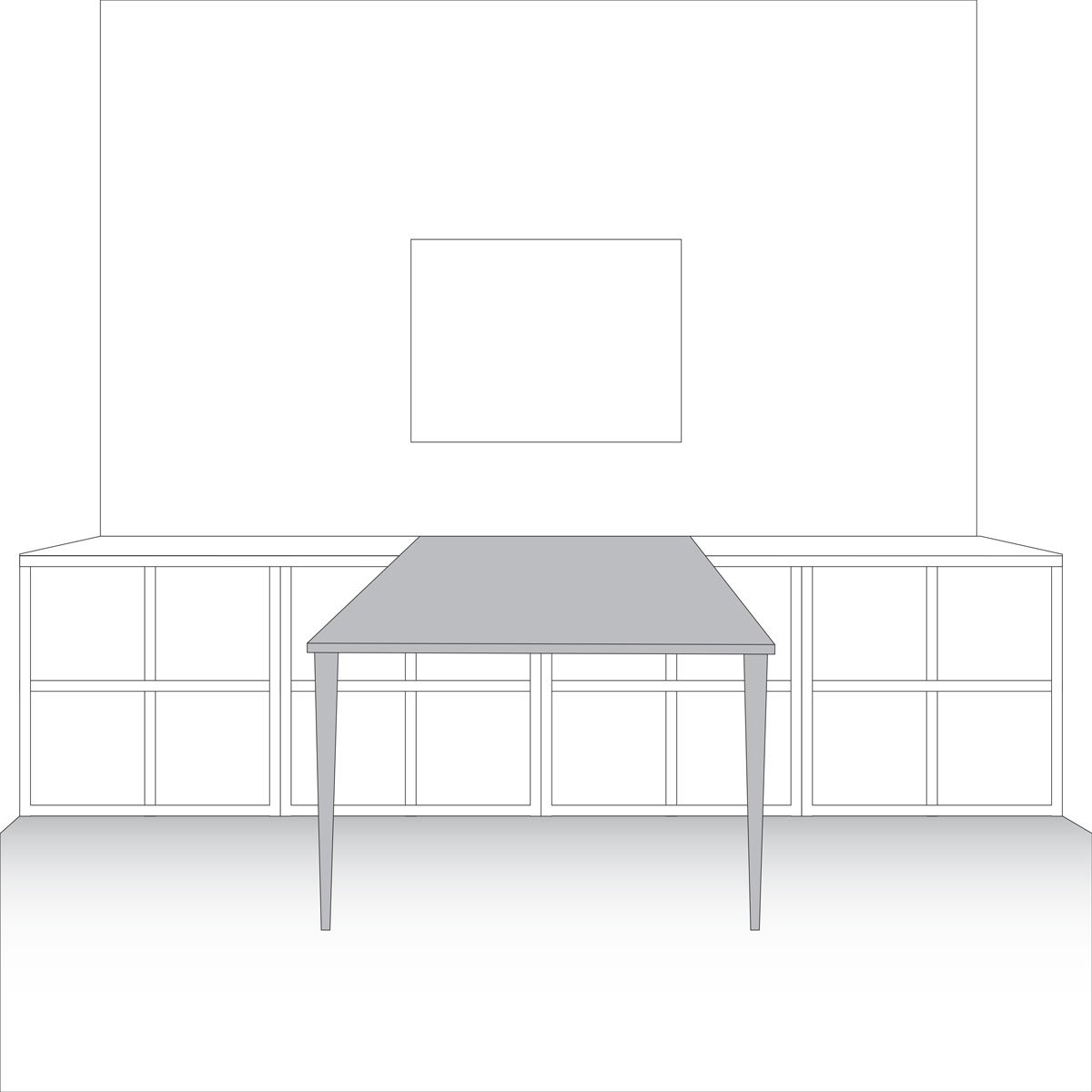
Goodbye mattress, hello family work station! Honestly, it will just be me in here 90% of the time but I love that there is that 10% option.
I plan to stain my desktop black and flip it perpendicular to a bootlegged console using four shelf units that I already have. I will be able to a.) look out the window and b.) fit other members of my family around it like a dining room table.
The current desk wall is where I plan to do some sort of whiteboard. Try as I might, digital notes, lists and reminders just don’t work for me. My desk is positively littered with scraps of paper containing all of my notes (that I can never, ever find) so I think this larger than life whiteboard will be the perfect solution.
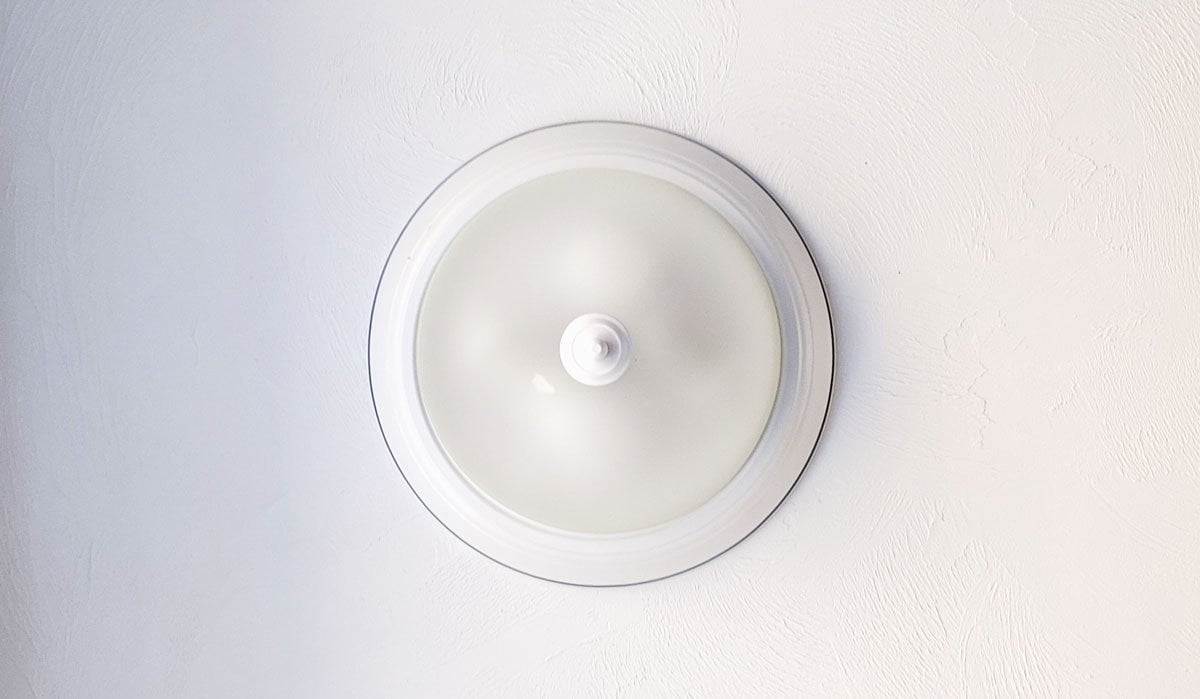
Let’s see, what else… Lighting! I CANNOT leave my boob light in here. I can’t. Replacing a builder-grade light is one of the easiest ways to upgrade a room!
I have this amazing, linear, modern black chandelier on the way that is going to be a phenomenal upgrade.
This time around I am very excited to be working with three amazing companies: WhiteWall, RevealHome, and Allocacoc. They have generously provided a few of the items that will truly bring this space to life.
That’s all for this week, folks. Check in every Thursday for progress updates, and get excited for the big reveal on May 9!
How excited are you for this round of the One Room Challenge to be LIVE AT LAST!?!

