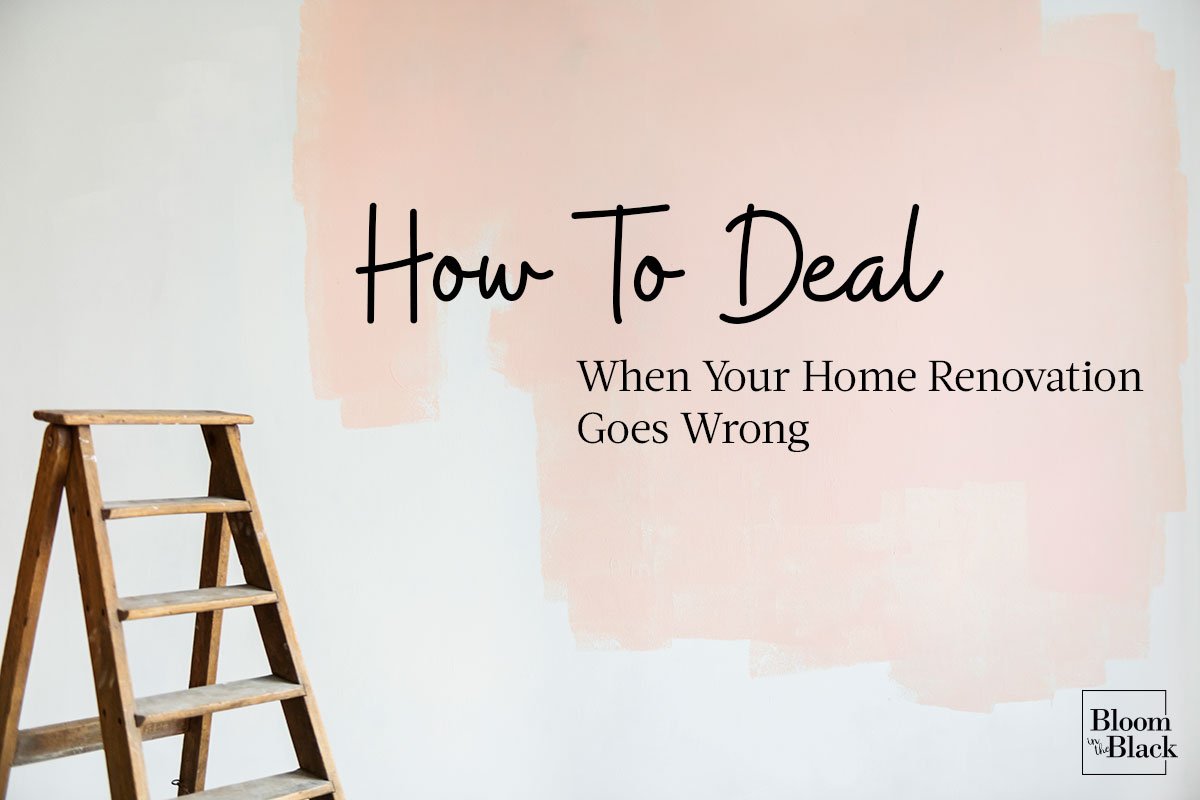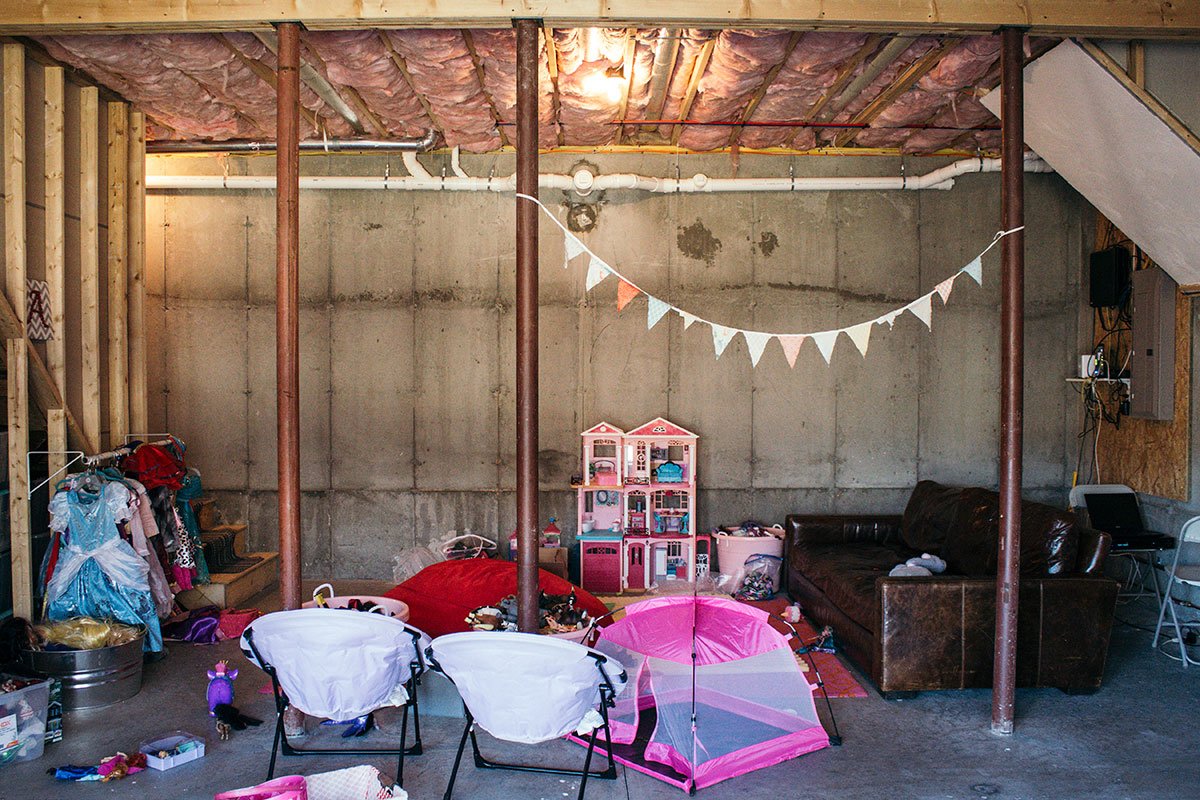What to Do When Your Home Renovation Gives You Lemons
Starting a big home renovation is so exciting! Everything is new and shiny and the world is full of possibility. Until… you hit a snag. Then this is what happens.
Please excuse the interruption of fun home decor posts but Houston, we have a problem. I had this great post on deck where I was going to share our big plans for the basement renovation, but we’ve run into a big fat bureaucratic brick wall.
Long story short, we very recently discovered that our town has an unusual ordinance that limits the total number of rooms a home has, rather than the traditional (at least in our area) limiting of bedrooms. In addition, we’ve had a bear of a time getting in touch with the right person to clarify what this all means and to secure the proper permit.
What this boils down to is that there is a very real chance that we won’t be able to add walls. To recap, we originally were planning to include:
- A media room
- A guest study
- A home gym
- A full bath
So… yikes. This is going to take some creative problem solving if the worst ends up happening. Luckily this isn’t new. This isn’t a true tragedy. We’ve been down this road before and I want to share with you how we deal with renos gone wrong.

This post contains some affiliate links for your convenience. Click here to read my full disclosure policy. Thanks for supporting Bloom in the Black!
How to Deal With Home Renovation Problems
Issues generally fall into three buckets: budget, permits, and timing. While technically these all have their own set of challenges, what they do have in common is the need for flexibility. Here are some tips and an example of that in action:
1. First, Breathe
No, seriously. Being in a position to have a problem like this is a real privilege in the grand scheme of things. It’s 100% super stressful, but a dose of perspective can help to calm your mind. Give yourself a day or so to freak out, then move on.
2. Figure Out What’s Important
Not in life — existential crisis time is over — I mean in the original plan. Identify what was important and really awesome about the original plan, then brainstorm different ways you could deliver on that.
For example, in our last house we did a gut renovation on the kitchen and had a $6,000 budget for cabinets. When we showed our ideas to the kitchen designer at Home Depot we learned our concept would run us more like $20,000. Ha, ha, HA. Not even an option. So we broke it down like this:
- What’s important?
The general number of cabinets and the look. - What can’t change?
We needed custom cabinetry on the main wall due to the depth of the space and the positioning of the exterior door. Everything else was reasonably flexible. - What’s driving up the price?
All the fancy interior organizers, too many drawers vs. cupboards, and the feature wall with said custom cabinetry. The pricey feature wall plan included floor to ceiling pantry cupboards flanking a long countertop with a TV above and a row of glass front cabinets above that (bridging the pantry cupboards). So we went to work on that one… - What can you EASILY change?
We already owned the TV so that was safe (phew!), but cutting all the special organizers was a no brainer. Getting rid of most of the drawers was slightly more painful but not a huge deal, as well as the bridge of glass cabinets. But we still needed to cut more. - What MUST you change?
This is where stuff got real. So we took the easy way out and asked the kitchen designer what else we could cut, ha.
BONUS TIP: This is actually really important. You are too close to think of all things. Ask an expert for suggestions on how to fix the problem.
In our case, she pointed out the floor to ceiling cabinets jacked the price way up. Matt fought this one kicking and screaming but I pulled rank. No F2C cabinets for you! We just needed a tiny bit more to cut so I did a super quick sketch on the back of a paper scrap to see how it would look if we replaced one of the pantry cabinets with a few floating shelves and guess what? It looked GREAT! I would even venture to say it was better than our initial plan. Let’s hear it for Plan B!
3. Look For The Positives
Admittedly, in some cases, they will be hard to find. I find that is especially true in issues of timing. But usually, you can find at least one tiny glimmer to cling to.
If the issue is timing, maybe you can take the opportunity to go visit family or friends to get a break from the construction chaos. With permitting, maybe you end up saving some money when the town says, nope, can’t do that!
As for budget, in the case of our old kitchen we ended up with a more custom look due to the fact that we had to think outside the box. We sacrificed some storage but frankly, that kitchen was already rife with cabinet space. In the end, it didn’t sting at all.
4. Move On
Now go pat yourself on the back, breathe a sigh of relief at dodging a bullet, or pout about compromises that were unavoidable. Whatever you do, do it quickly then move on because a.) another issue will likely crop up at some point and b.) if you carry this incident around with you it will always haunt your great new space.
SO WHAT ABOUT OUR CURRENT HOME RENOVATION PROBLEM?
The bathroom — from what we understand — doesn’t count as an actual room so we should still be good there. And I guess no walls means it would cost a little less, right? Silver lining!
Honestly, I can deal with a lack of walls. Our guests won’t have as much privacy when they sleep over but, hey, #firstworldproblems. I can still design a hella cool space that will be fun and functional for all. My real and utterly shallow concern is the dumb poles that hold up the whole house.

OK, not so dumb, but that is the number one element that makes a finished basement feel like it’s still a basement. No matter how cool you wrap them, the spacing is always a little odd and it usually just feels like slapping lipstick on a pig. Harsh? Yes, but I have deep and meaningful feelings about this issue.
I’m kidding, but really not.

Either way, I’m still moving forward with the mood board, tentative layout, and material sourcing. You know: the fun stuff! So expect to see some prettiness up in here later this week as I am just now putting the finishing touches on said mood board for the media room (maybe area), that I have lovingly dubbed The Fam Cave.
And if I end up having to work with those poles? I actually already have some ideas brewing… What can I say? I have a passion for problem-solving.
I’d love to hear from you guys. What renovation issues have you run into? What did you do to work through them? How did you turn those lemons into lemonade?
