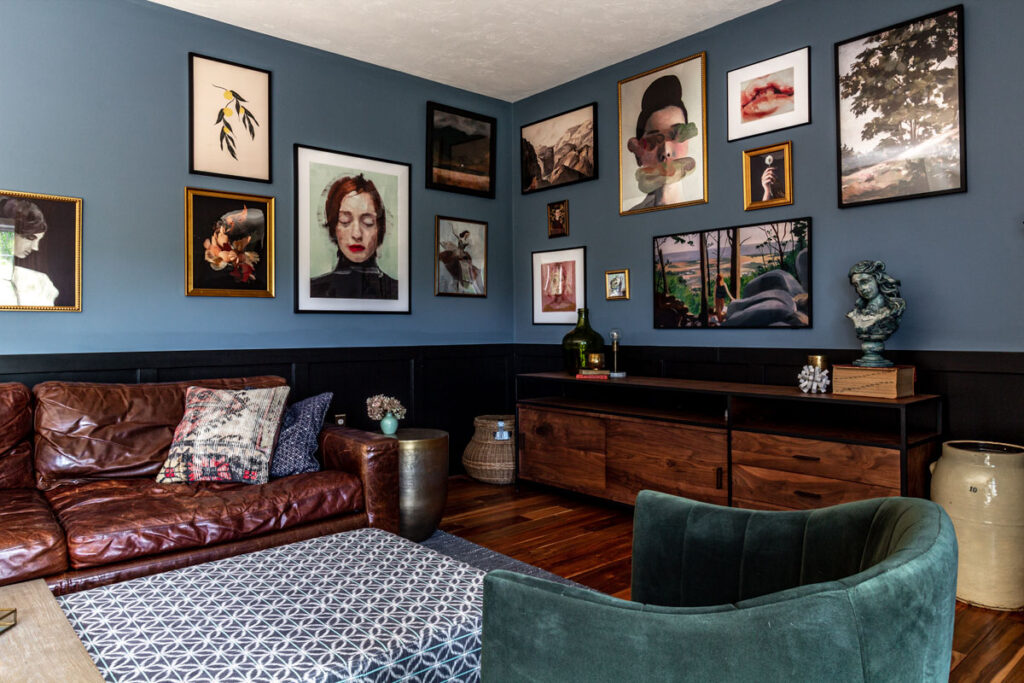Modern Traditional Living Room Redesign
I’m so excited to share my living room redesign with you! It took a little longer than expected, including a few bumps along the way, but it’s finally done…
Pin for later!
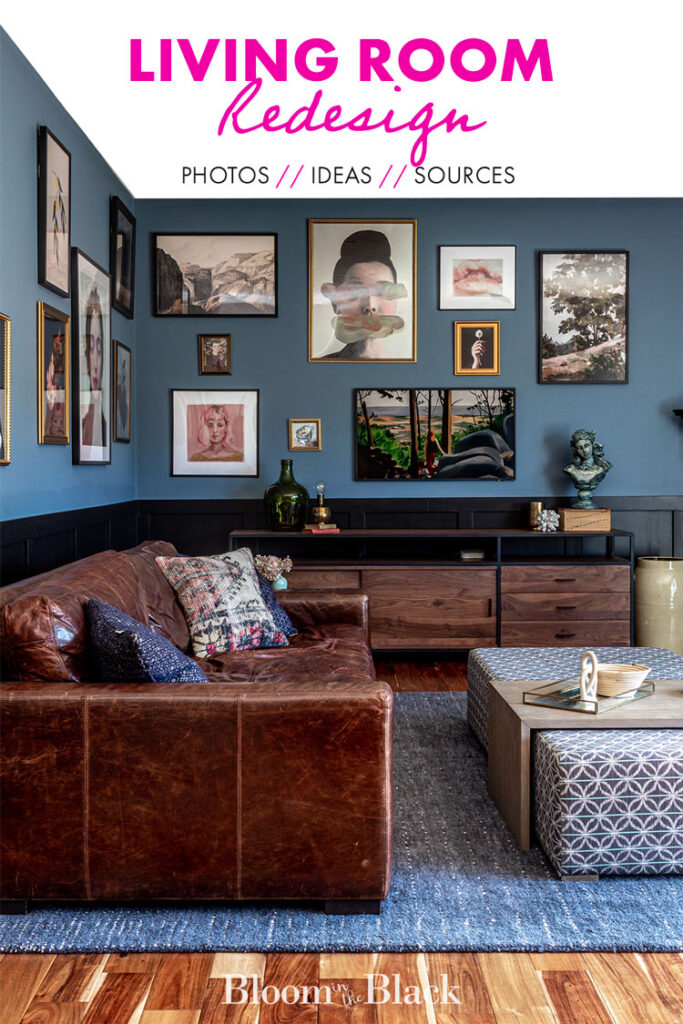
This post contains some affiliate links for your convenience. Click here to read my full disclosure policy. Thanks for supporting Bloom in the Black!
Previous One Room Challenge Rooms:
The Before
Here’s a before shot to give you a sense of where I started from. For more before photos, check out this post.
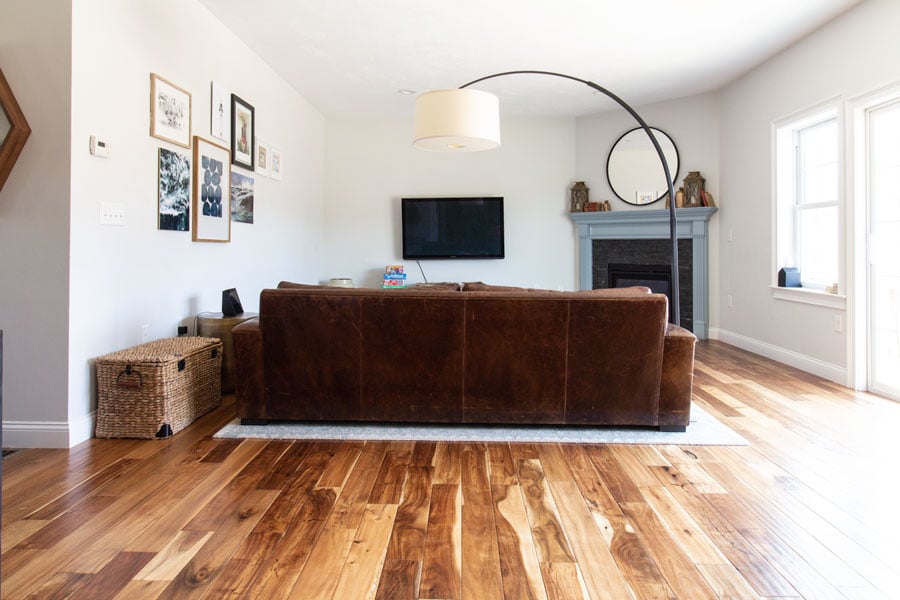
Basically, it was a boring white box with a weird corner fireplace to work around.
The furniture layout was a little tough because of that fireplace. Where’s the focal point? How do you balance that odd angle?
I did a lot of experimenting with this one and here are five furniture layouts that work with a corner fireplace if you need some ideas!
Aside from the odd layout, I need to add some life to this room! Architectural interest! Artwork! COLOR!
The Process
It started out well. I knew I wanted to use my signature palette of blue, black, and leather with pops of brass. I also knew that I wanted to add a chair rail or wainscoting of some sort.
So I dove right in.
And ran into some issues….
The blue was feeling far too blue and I started hating my chair rail idea. Plus? It was obvious that I needed to carry the changes through the adjacent hallway and entryway, making this a MUCH bigger project than I’d intended.
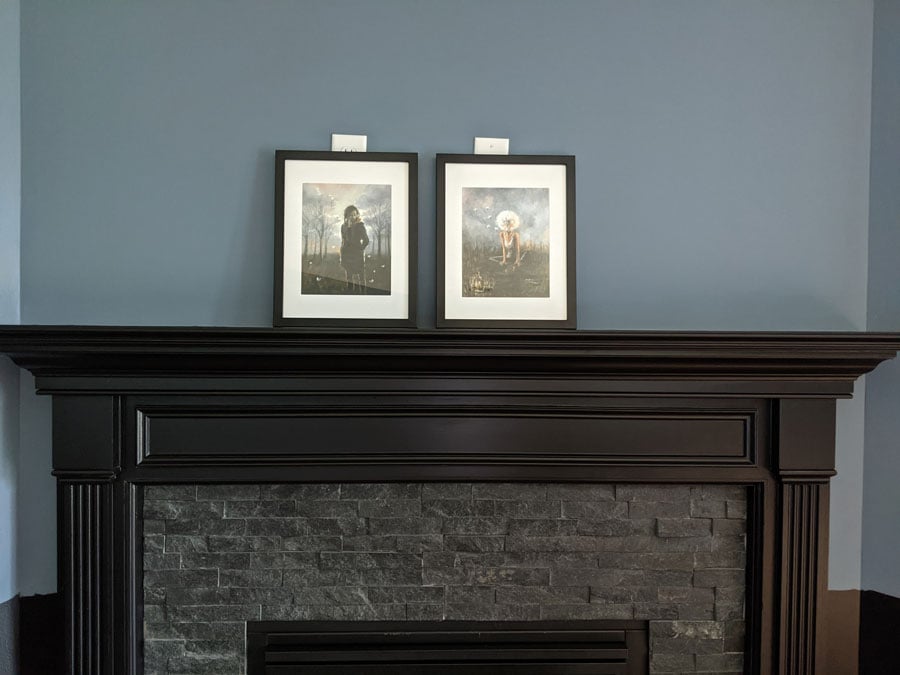
Ultimately, I realized the blue works once the artwork and the curtains go up.
But the chair rail? That definitely stayed gone.
It took me a couple of weeks to firm up exactly what type of wainscotting I wanted to do (and was capable of doing). I landed on this and I loved the test panel I installed!
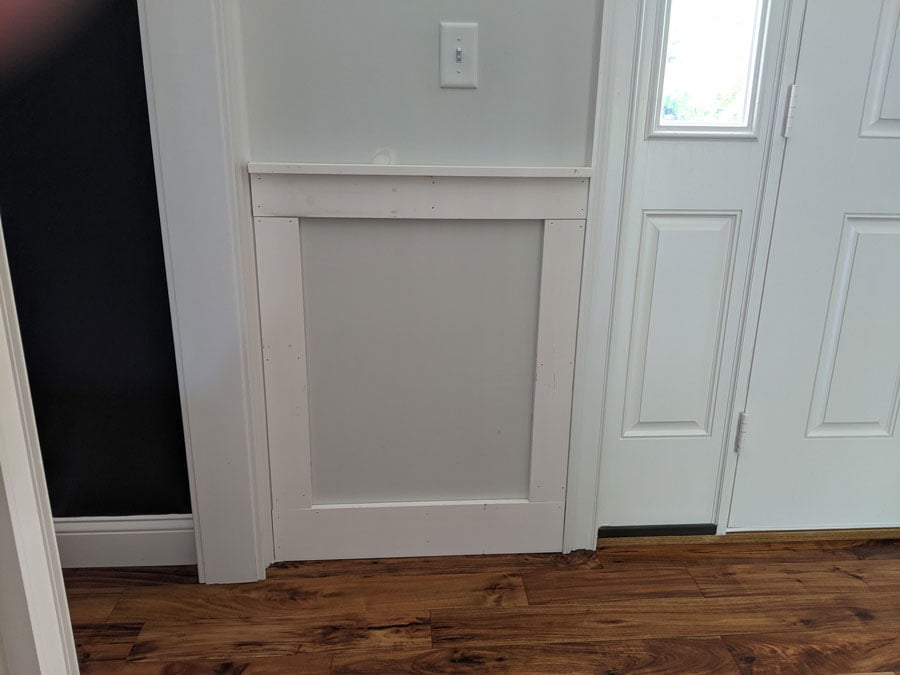
But then…
The baseboards. Oh, the baseboards.
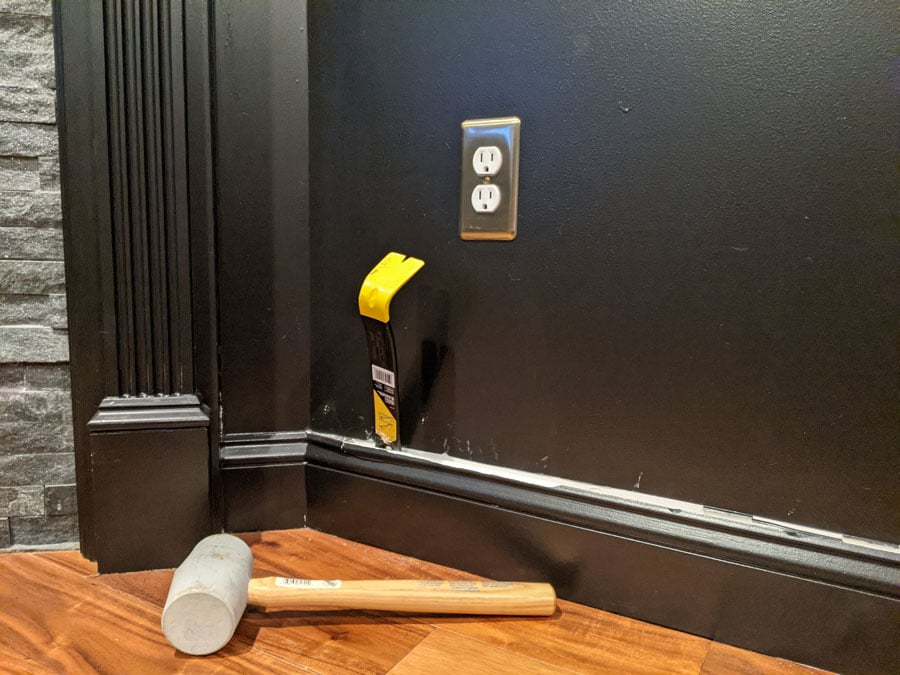
To do the wainscotting properly, all the baseboards need to be removed. Which shouldn’t be a big deal, except that they’re sunk below the floor line with an abundance of nails.
Meaning?
On the longer runs of baseboard, there wasn’t enough leverage to pry the boards back far enough to clip the bottom row of nails.
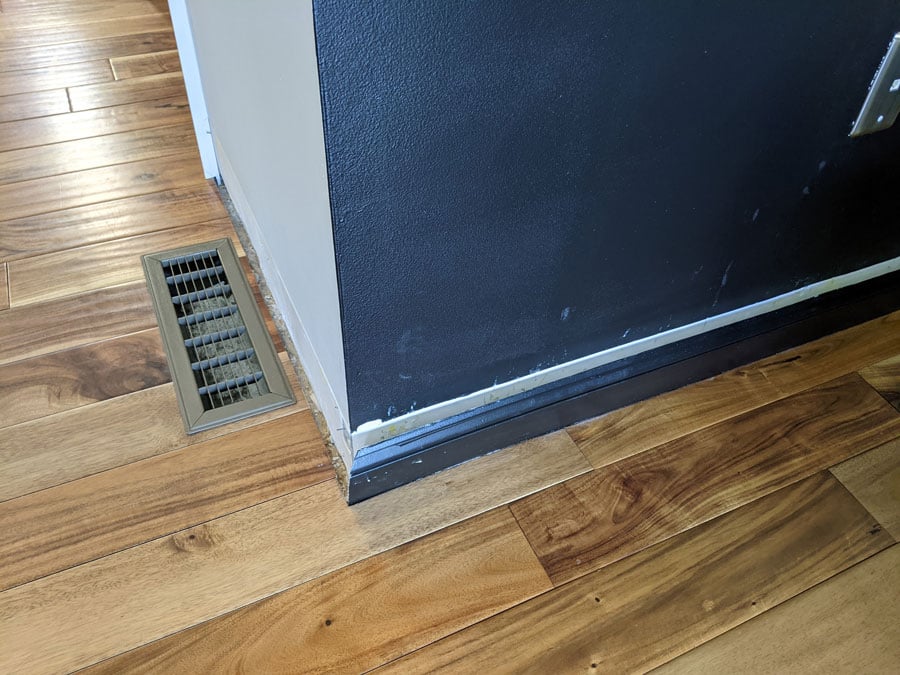
That one took some time.
But now? Now it looks FABULOUS! I still need a couple more art pieces but for now, I’m calling this done.
The After
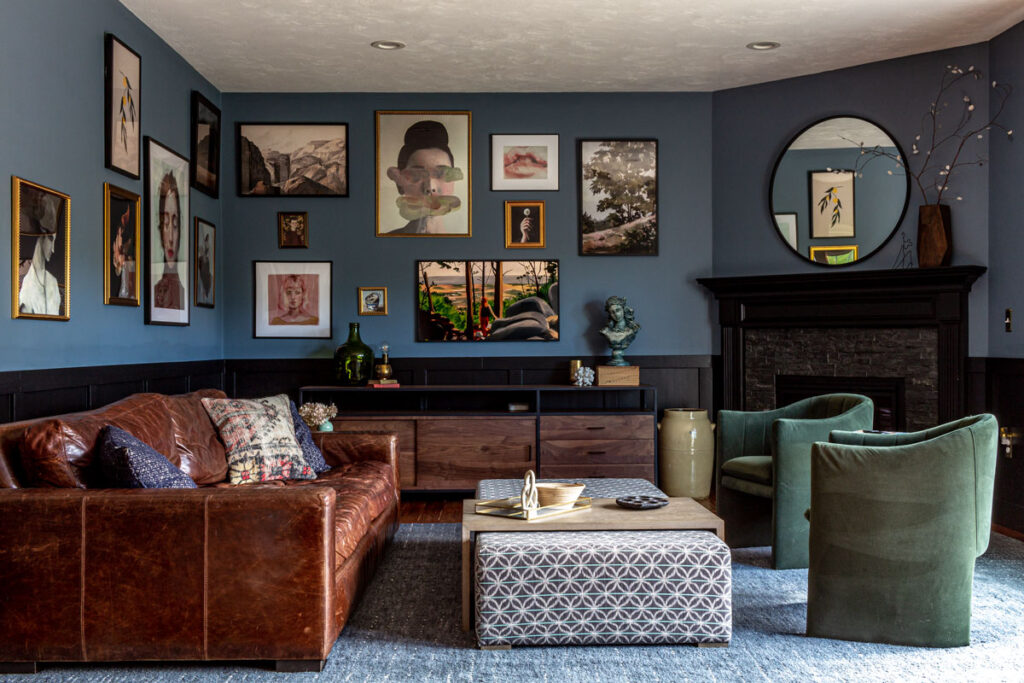
Green Velvet Chairs // Artwork // Leather Sofa // Media Console // Wooden Vase // Rug // Mirror
It’s everything I hoped it would be! The gallery wall is obviously a huge feature and I didn’t want a TV to detract from it. So I finally took the plunge and bought a Frame TV — yippy!
I wouldn’t recommend it for a theater room, but it’s absolutely perfect for a room like this. It truly does look like a piece of art. Mind-blowing.
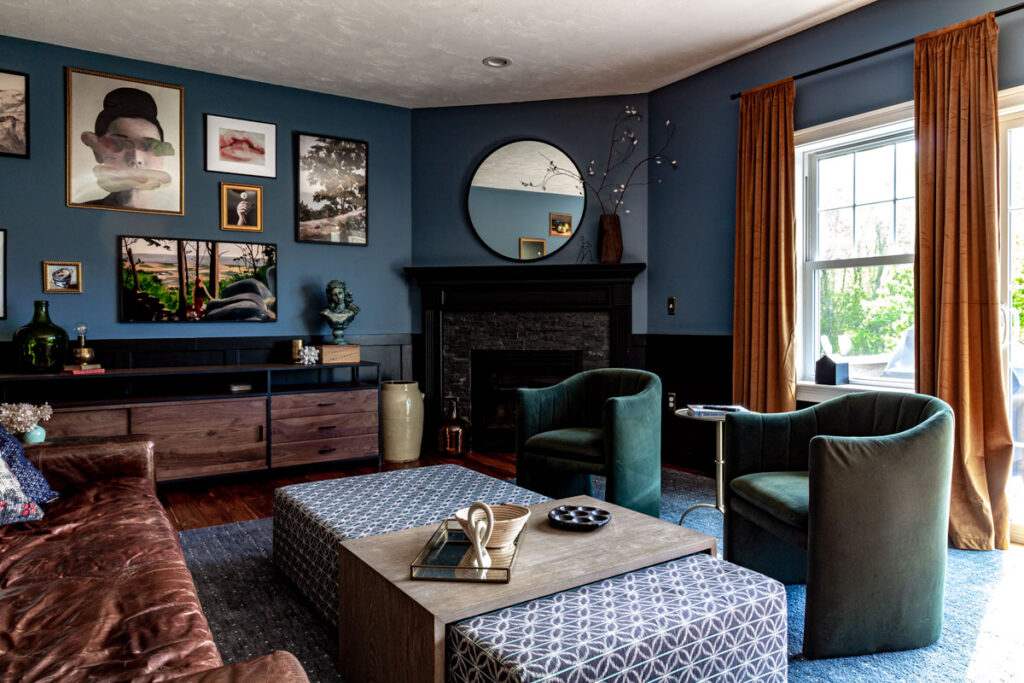
Brass Side Table // Green Velvet Chairs // Artwork // Leather Sofa // Media Console // Wooden Vase // Rug // Mirror
Painting the fireplace black to tie it into the board and batten makes a huge difference! Now, it feels far more intentional and doesn’t visually dominate the space.
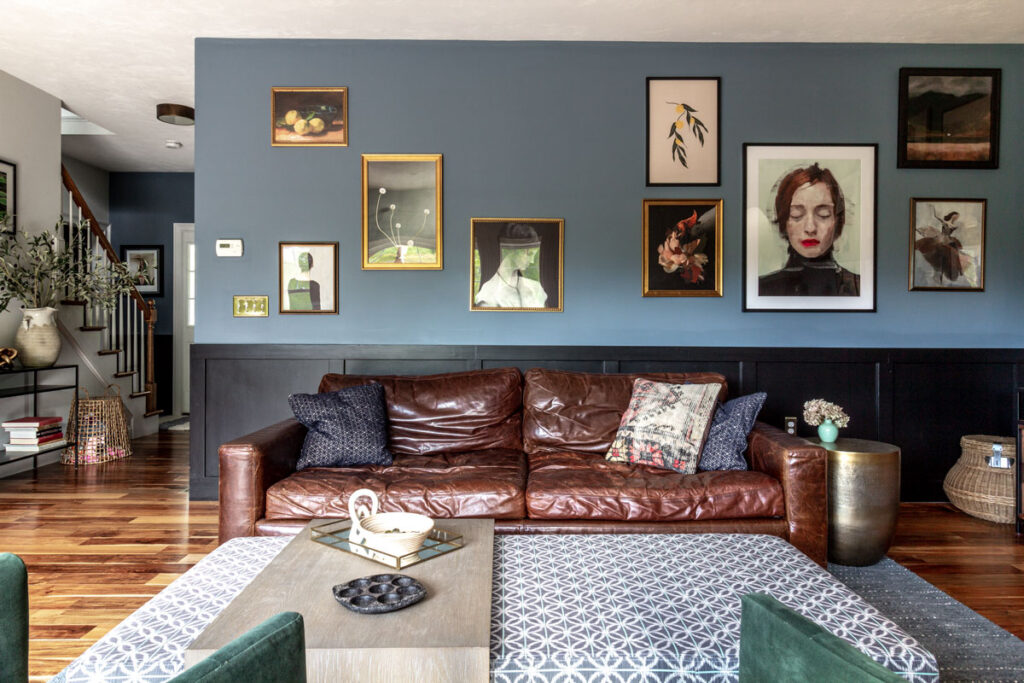
I still have a few spot to fill on this wall, but I’d rather wait to add something I love rather than fill it for the sake of filling it.
If you like any of the artwork on the gallery wall, the full collection is below! Just click on the image to shop:
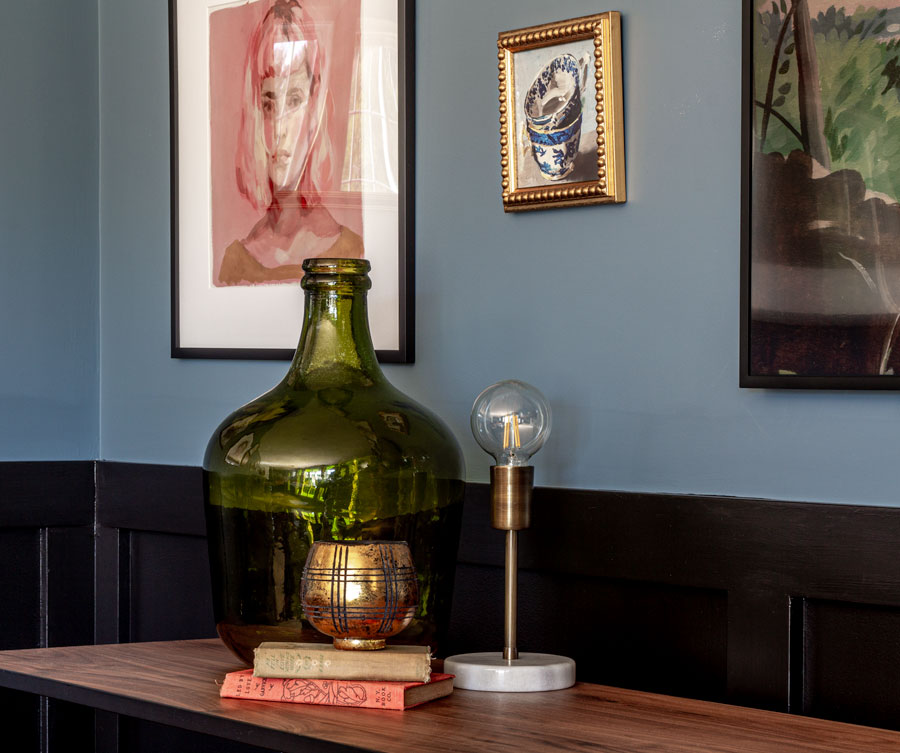
I keep the styling to a minimum to let all that artwork shine. This is actually how it looks every day, not styled to the nines for a photoshoot!
The storage in the media cabinet is certainly helping to keep the place neat!
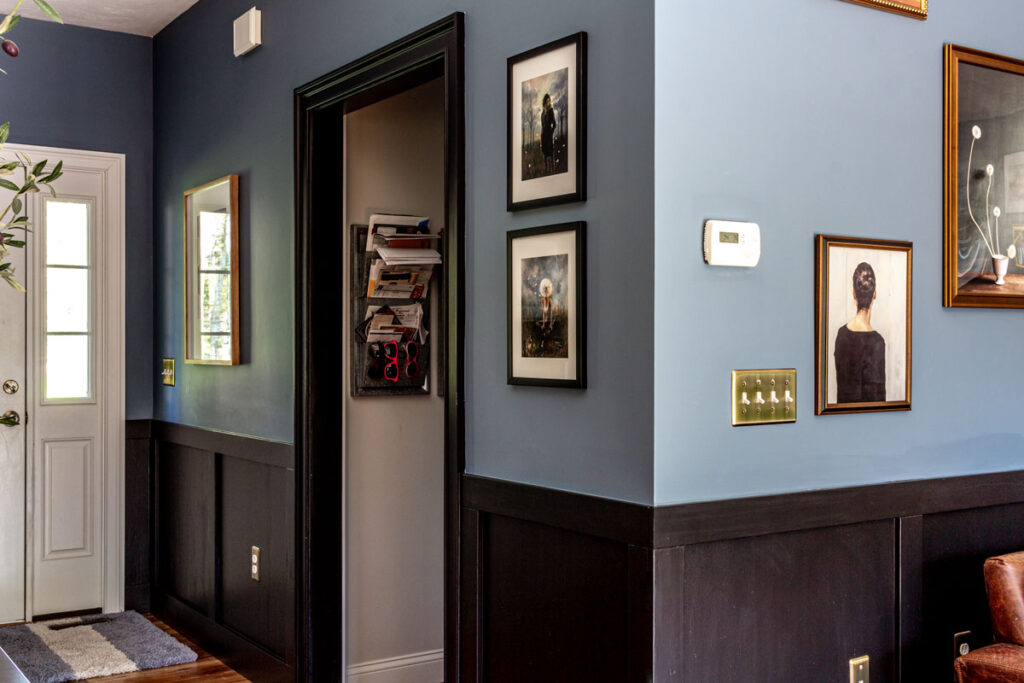
All of the crazy wainscoting actually wraps around and down the hall with even MORE artwork if you can believe it!!
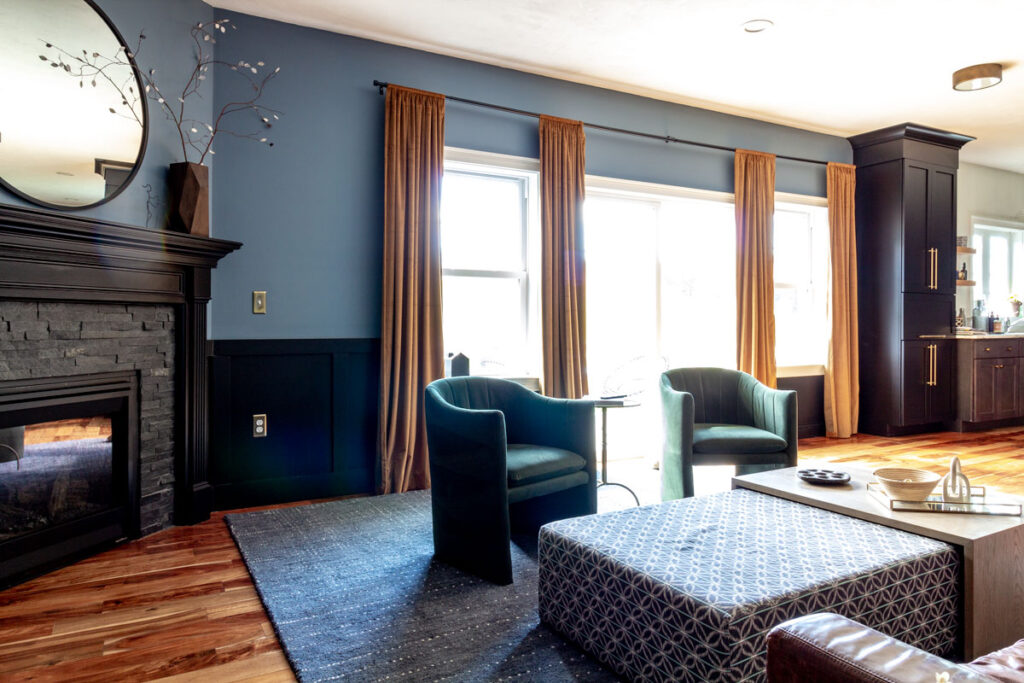
This view is one of my favs even though it photographs horribly (ha). I just think that the golden brown curtain color against the blue walls is amazing.
And that’s all folks! Now be sure to check out my fellow guest participants in the One Room Challenge.

