The Living Room Redesign Plan
Hey friends! I can’t believe it’s finally here — week 1 of the One Room Challenge! This will be the fifth time I’ve participated. I must be nuts, ha.
Previous One Room Challenge Rooms:
In case you’re not sure what the ORC is, it’s a twice-yearly challenge that any designer or DIYer can join to makeover a room (or space) over the course of 8 weeks. We share weekly updates and cheer each other on. It’s a lot of fun to see what other participants do and to discover new creators.
This post contains some affiliate links for your convenience. Click here to read my full disclosure policy. Thanks for supporting Bloom in the Black!
For the Spring 2021 challenge I’m planning to tackle my living room:
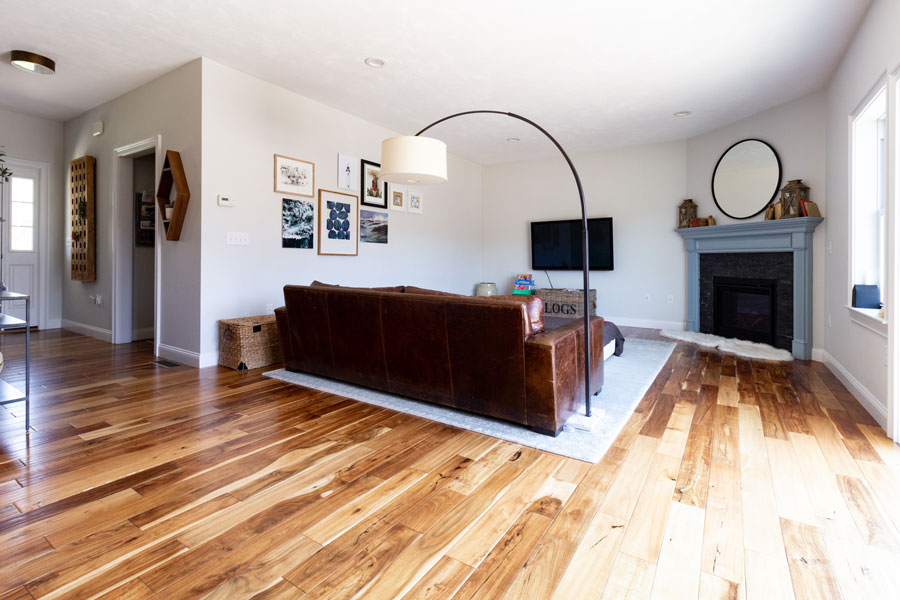
It’s funny. Some people were a little confused because they thought I did my living room in my very first challenge. But that was actually a dining room we turned into a library.
Take a look if you’d like to see the results of that one!
This room is what might be termed a “great room.” It’s the main living space and completely open to the kitchen:
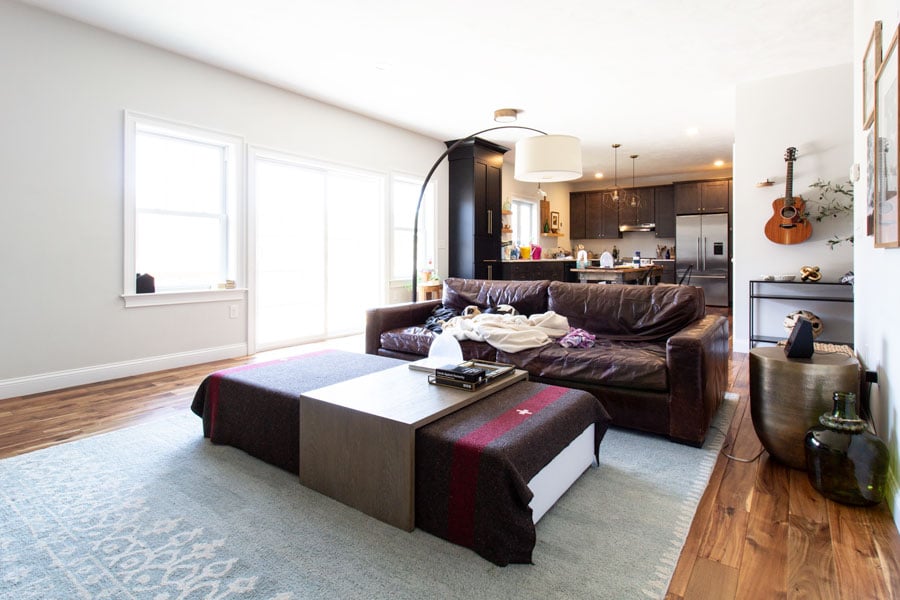
The living room was actually “done” a few years ago, but we’ve since finished the basement and migrated a lot of the furniture (and function) of this room to that one.
So now, it’s not horrendous, but it’s a mish-mash of pulled apart leftovers and lacks any real finished features or function.
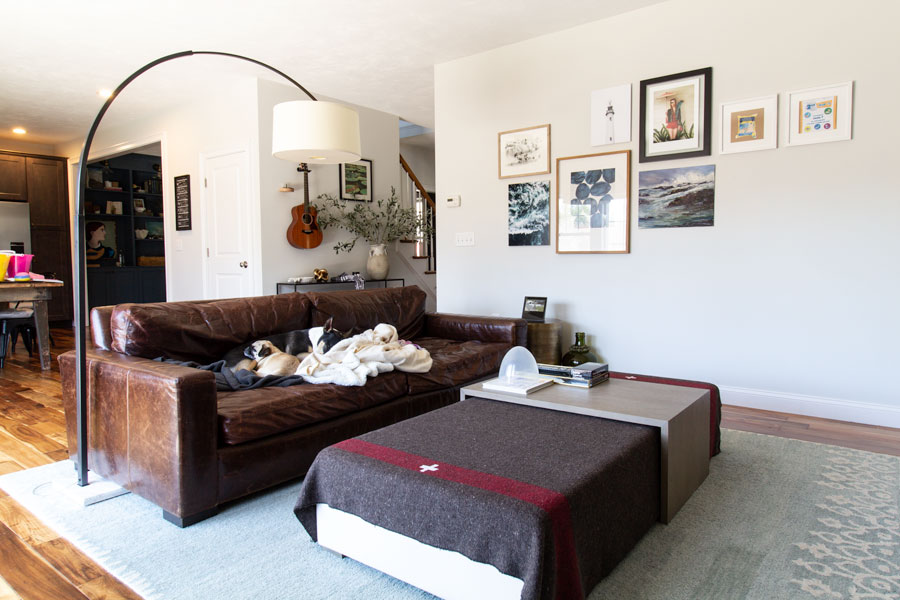
What does the living room need?
Enough background. Here’s what needs to happen in this living room:
Open up the conversation flow. Right now, the back of the couch faces the kitchen. So if people are sitting in the living room, they are completely cut off from anyone working in the kitchen (ahem, me).
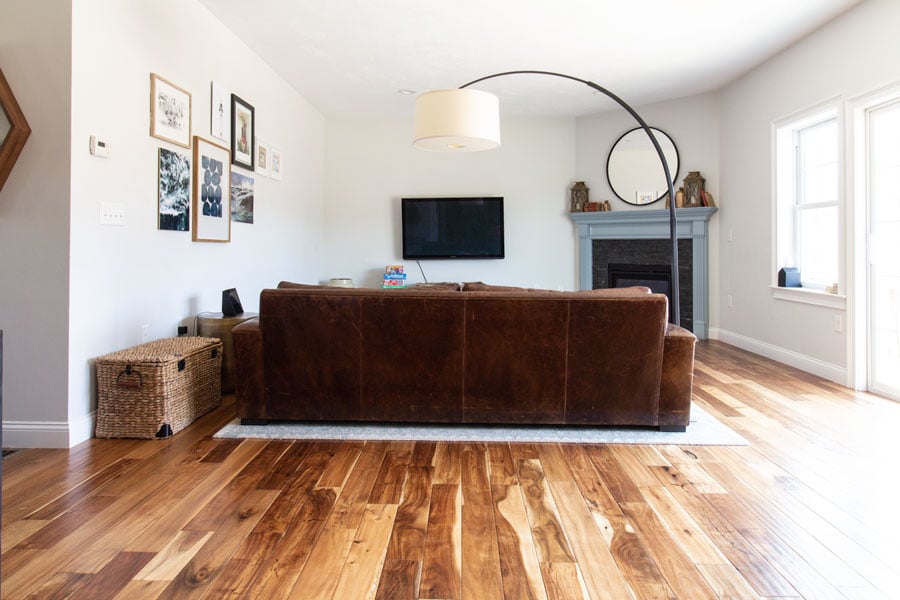
It just doesn’t work well to pretend this isn’t one big open room. When we have company over, the same thing happens. I’d like to reorient the couch for a more open flow.
Speaking of the couch, it’s not the best fit for the space but I’m determined to work with it. A whole new room of furniture isn’t in the budget and I’d rather work with what I have for now rather than buy a bunch of cheap furniture I don’t really like.
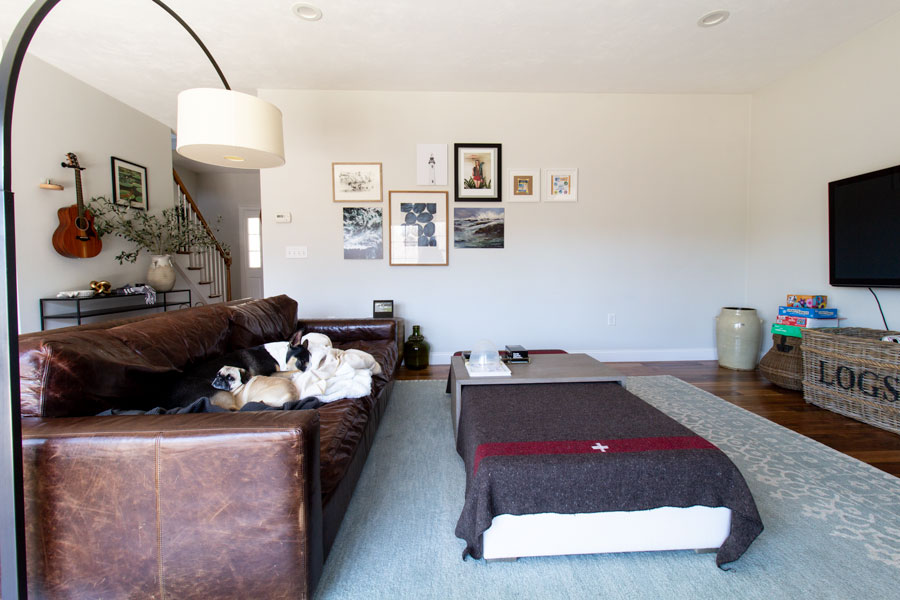
Speaking of buying furniture, we really need at least one if not two accent chairs. As it is, extra bodies sit on the floor or perch awkwardly on the ottoman.
Create a layout that works with the corner fireplace. I don’t know why these are a thing, because a corner fireplace is a bear to work around. I’ve seen them work out in a huge open space with soaring ceilings, but this is a regular-sized build-basic room.
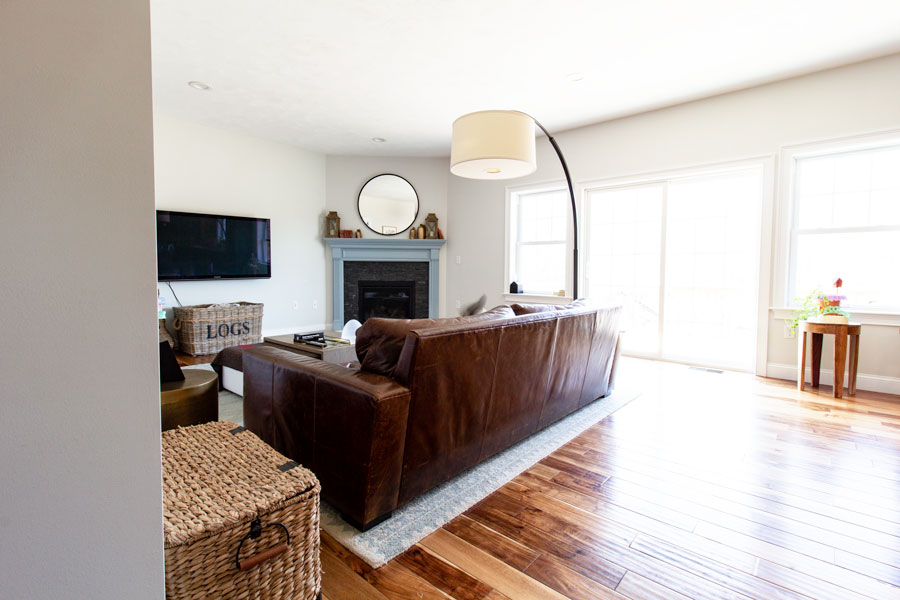
We have a long-term plan that includes moving the fireplace to the center of the far wall and building it out a bit more. That’s a few years off because again, budget, so in the meantime, I’m working with the status quo.
I have some ideas for layout that I’ll share next week, but one strategy will include de-emphasizing the fireplace to give me a bit more flexibility.
I’m pretty sure I’m going to paint it black. Of course 🙂
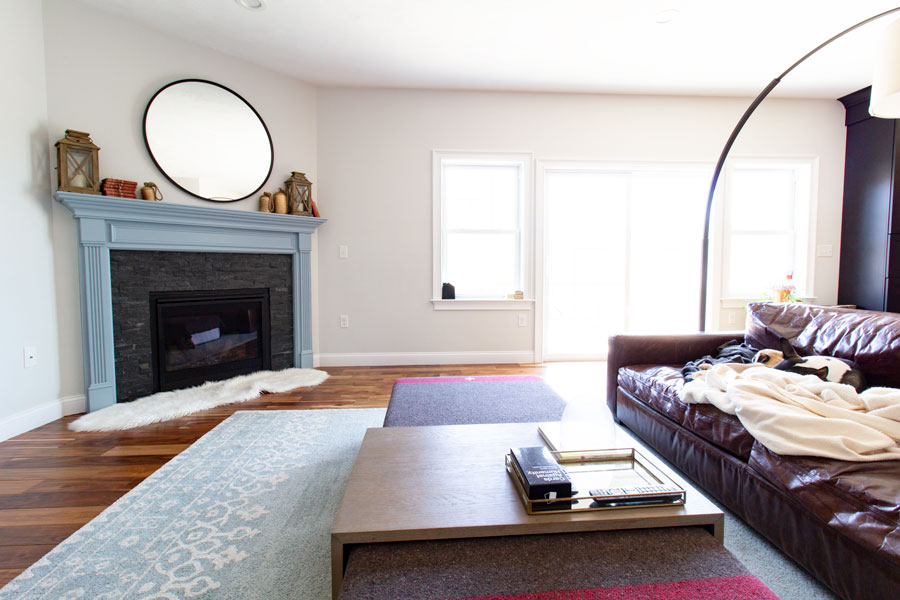
Work in a sneaky TV. Watching TV is no longer a primary function of this room but it IS nice to have. The vote is 3 to 1 for keeping a TV in here (Matt was the nay vote).
It’s nice to have a fun show on in the background that the girls can enjoy while I make dinner. Let’s be honest: I like having a fun show on in the background too.
But I also don’t want the dominating feature of the living room to be our massive TV floating in no man’s land.
I’m considering two options for the sneaky TV:
- One is to simply buy The Frame TV I’ve wanted for years. But we run into that pesky budget situation again.
- Two is to build a TV lift cabinet (my friend Lindsay gave me the idea). Now, given the price of lumber is sky-high right now, this may not be a budget option either. But what if it were an IKEA hack?
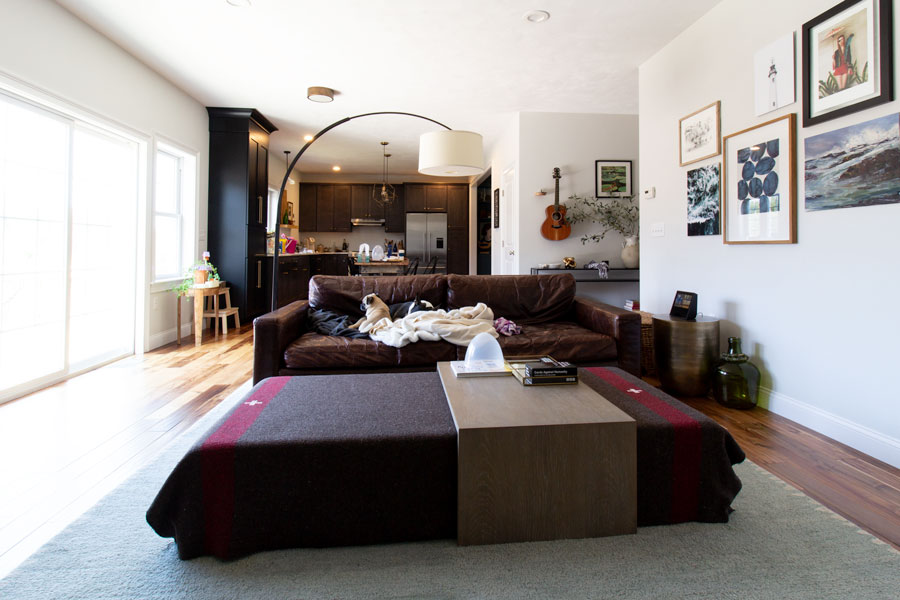
Storage. We have random baskets of stuff everywhere right now. Dedicated storage would be clutch.
The Living Room Mood Board
Now that we’ve covered the basics, let’s move on to the design board. That’s what you’re really here for right?
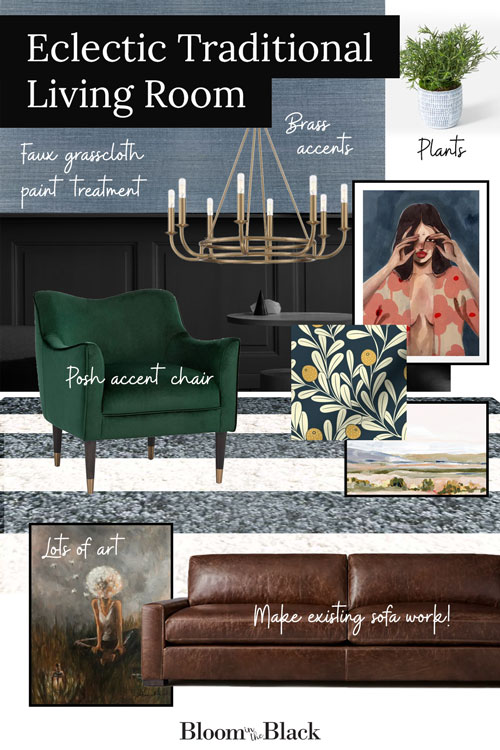
Consider this the general design flavor, not necessarily the exact elements in the room. I already ordered some of the art (shout out to Shannon Emmanuel for her amazing work!).
As we’ve already discussed, the couch is staying but the chairs are TBD. I’m also going to work with the existing bridge top ottoman/coffee table. I think a slip cover and some creative refinishing of the bridge will work just fine!
My PLAN is to do a faux grasscloth paint treatment at the top of the wall with panel moulding below, but I’m a little concerned about how many nooks and crannies the window and fireplace create. That might be tough to do well.
I’m planning to replace the current area rug with one made of carpet tiles. This will allow me to navigate the fireplace a bit better and to wash (or replace) any that inevitably get grungy.
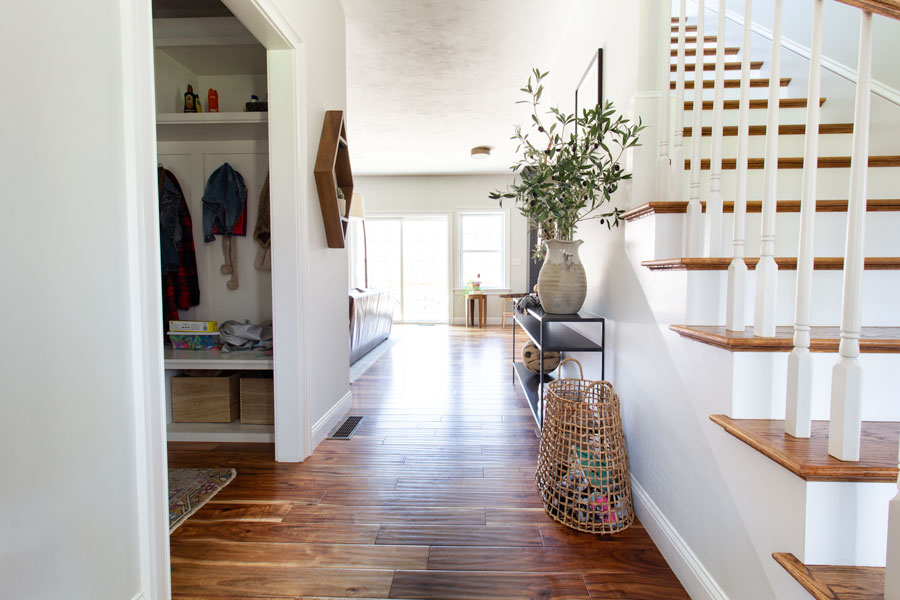
I think that about wraps up the week one introduction! Come back next week to get the scoop on where I’ve landed on the layout!
In the meantime, be sure to check out what the other participants are up to…

